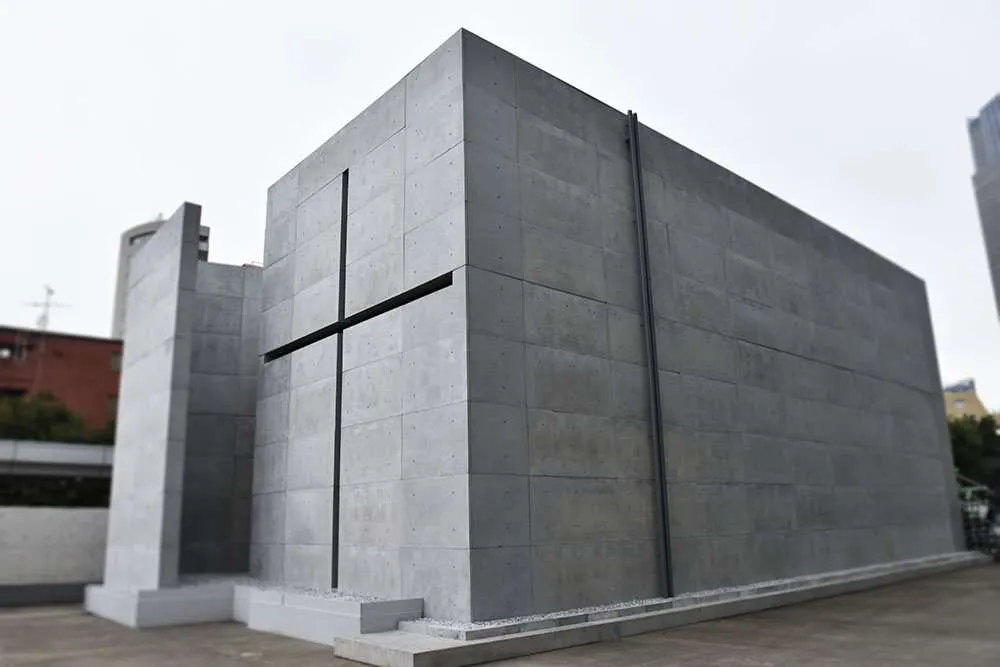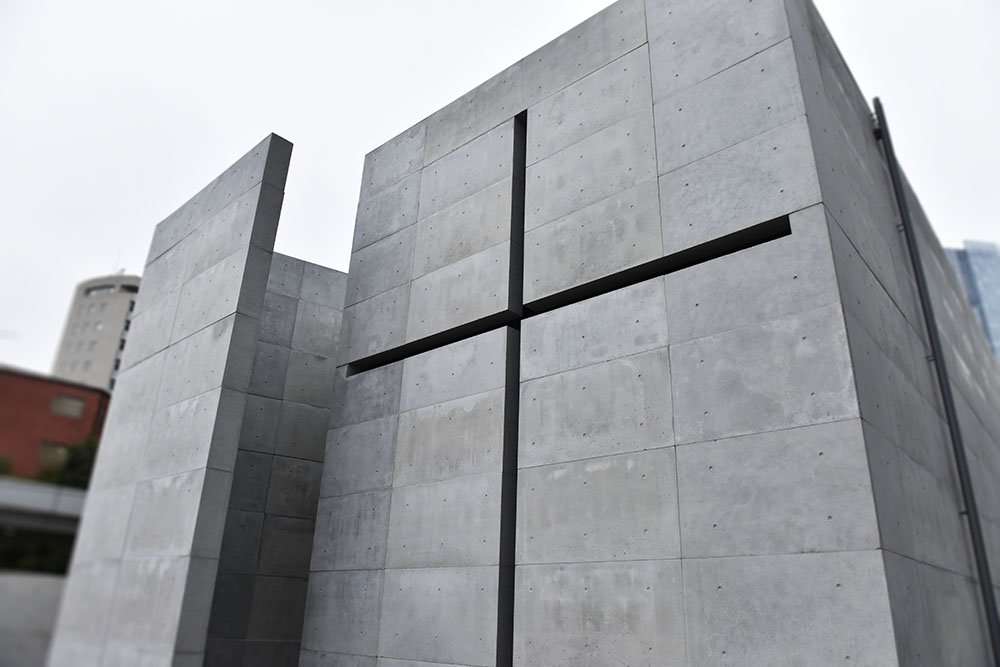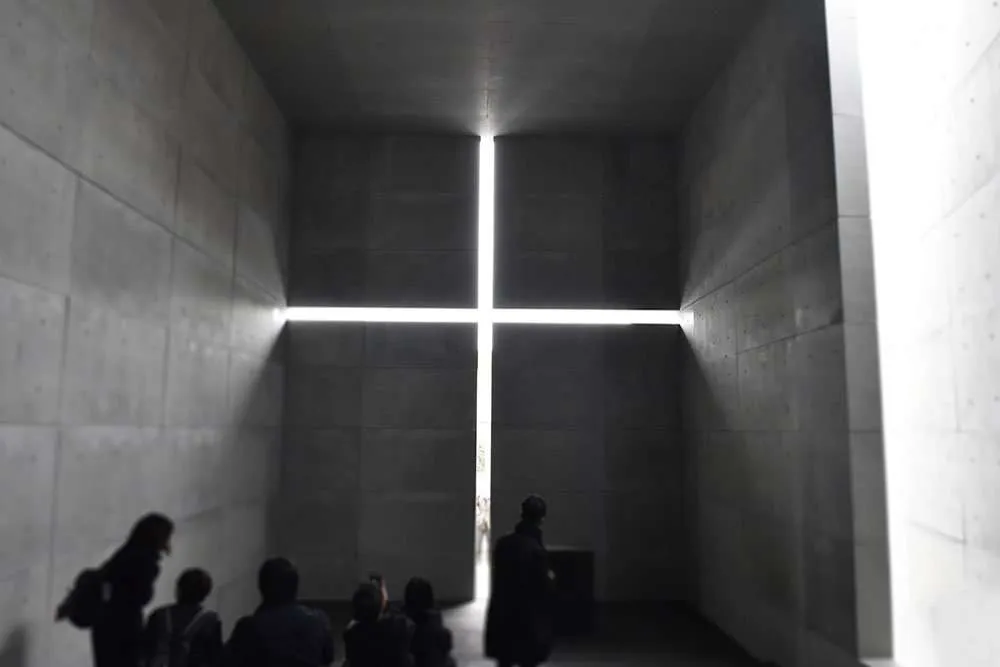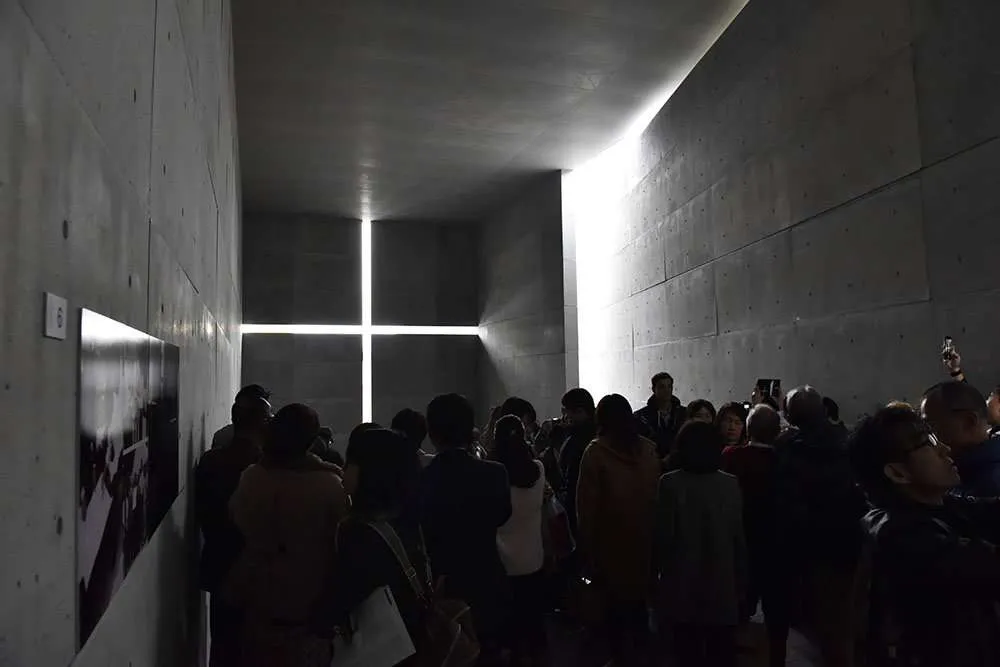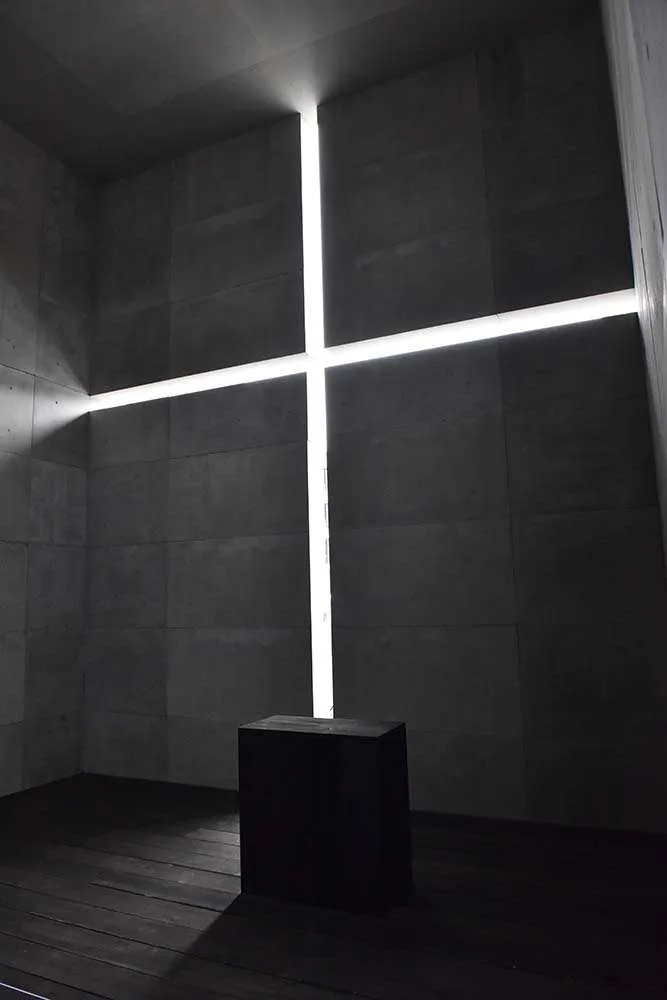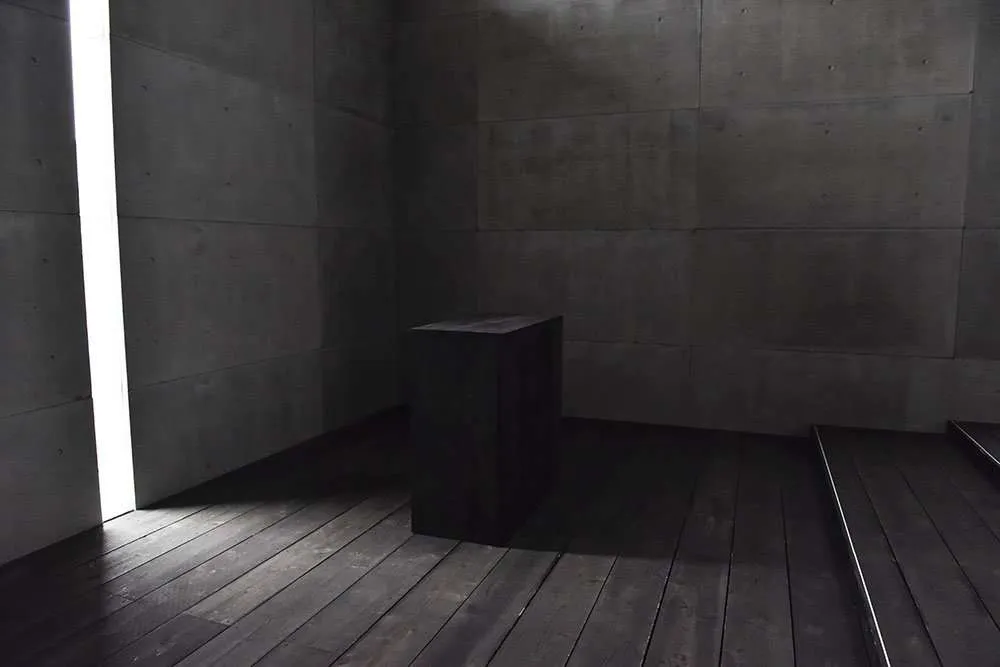Church of the Light designed by Tadao Ando
Tadao Ando’s “Endeavor” (Sep 27 -Dec 18, 2017), is a large-scale, special exhibit celebrating the 10th anniversary of The National Art Center, Tokyo (NACT) and the accomplishments of Tadao Ando, an unparalleled architect. When the General Director of NACT told Ando his ambition was to draw as many as 100,000 visitors to the exhibit, Ando suggested something almost impossible: to build a full-size replica of the “Church of the Light” in the grounds of the museum. And they did it, overcoming many hurdles and spending $700,000 – twice as much as the original church had cost. People were excited. By December 4th, more than 200,000 people had visited the exhibit. This is literally an “endeavor” that realizes Ando’s philosophy that architecture needs to be “experienced,” and also demonstrates his uncompromising passion to make the impossible possible. “I wanted to show people that I haven’t given up my dream, and I am looking to the future.” declared Ando, 76, who went through major surgeries over the last couple of years to have many of his organs removed.
Photo: Masaru Tezuka
The original 光の教会 (Church of the Light) was built in 1989 in Ibaraki City, Osaka. While it has a simple rectangular shape of 18 x 6 x 6 meters, its significance rests in the way natural light enters through a cross comprised of the two slits – vertical and horizontal – cut into the east wall. The entire building is one symbolic device that augments the strength of light and the power of prayer.
Photo: Masaru Tezuka
As you can see, the cross cuts through the entire wall to the very edges. The horizontal line expands from the left edge to the right one. This means that the upper part of the walls, which weigh as much as 10 tons, are completely disconnected from the lower part and need to be supported from above. This posed a significant technical challenge. In order to keep the cost within budget, the construction company suggested a compromise, to keep the upper part and lower part connected by leaving small supports on either side. Ando refused. Instead, he decided to use substantial amounts of expensive, reinforced steel in order to support the upper walls. Although the project did not have a large budget, he had no intention of making concessions to change his original design idea for the cross. It needed to be realized as it was conceived.
The effect is significant. The light that cuts through the entire length of the walls is overwhelmingly powerful.
Photo: Masaru Tezuka
In this church, concrete changes its primary purpose. It’s not there just to support the structure. It’s a critical catalyst that absorbs, reflects and emits the light. In order to achieve the best result, Ando changed the concrete mix ratio so that the outcome becomes just a little harder than regular concrete. The walls let the light diffuse and dissolve into the interior, which is kept bare and minimal. It is almost as if you can see each particle of light traveling through the air, bouncing off the walls, changing direction and dispersing. The dimming of the interior light heightens the strength and preciousness of the light that first enters the space through the cross. It also emphasizes the shadowy darkness, dense when close to gleaming cross but becoming softer as the light starts to dissolve into the air.
Photo: Masaru Tezuka
When Ando first introduced the project to the people at the church, he wanted to leave the slits uncovered so that sunlight, heat, wind or rain – any natural phenomena – could enter the church and influence the gatherings and services inside. He believed that this would enhance the value of collective prayer because people would literally feel the power of worshipping together in the face of the natural elements. But naturally, his idea was met with fierce resistance: he comprised and agreed to install glass inserts.
However, he never gave up on the idea. In the replica, he did not install the glass inserts. The cross in the “Church of the Light” at NACT site is open. At the exhibit, you can feel the direct force of the sun, the wind, noises or odors. Whatever is happening outside migrates through the openings in the cross which connect the inside and the outside, people and nature, this world and the next, humans and God.
Photo: Masaru Tezuka


