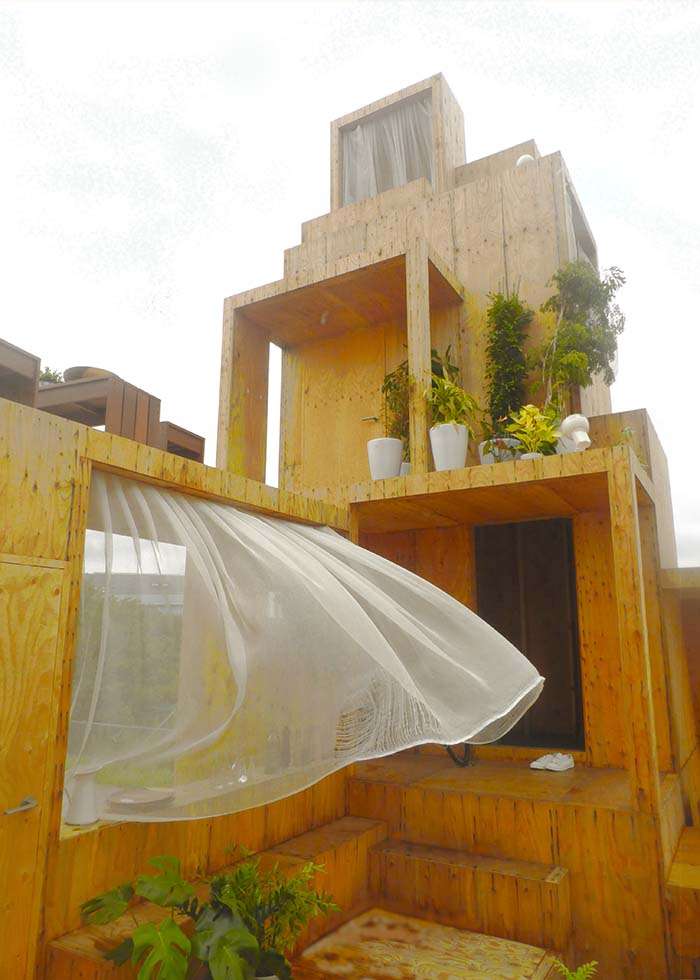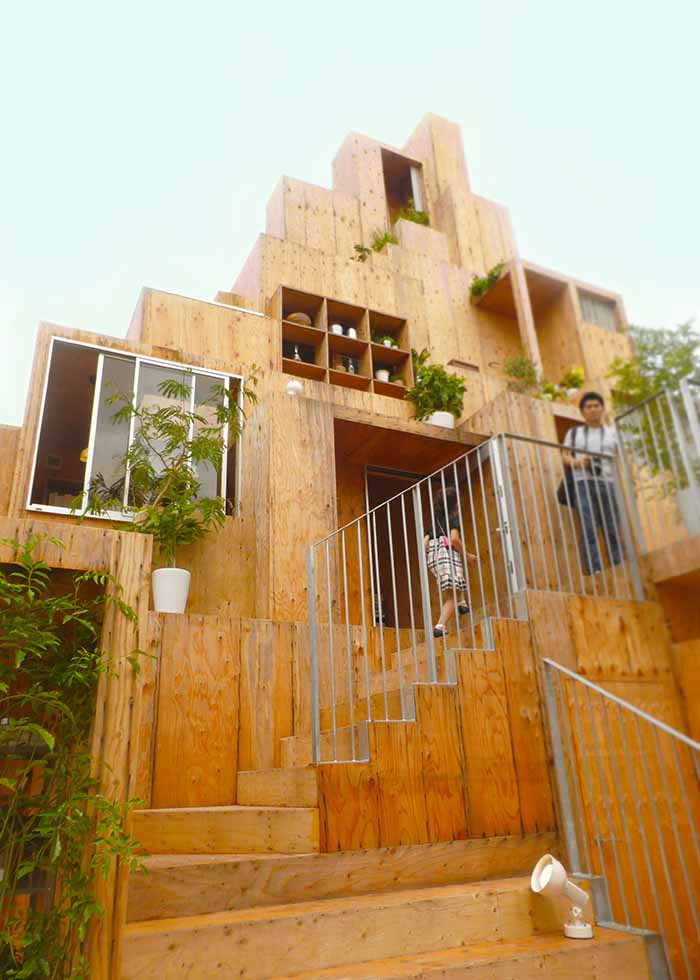The Rental Space Tower: Sou Fujimoto x Daito Trust Construction
The Japanese architect Sou Fujimoto is a master of “ambiguity.” He challenges simple dualism: natural vs. artificial, nature vs. architecture, inside vs. outside, physical vs. cognitive, or rational vs. irrational. He shows us how those seemingly contradicting concepts could be blended in architecture, when boundaries are carefully blurred and become beautifully ambiguous.
And amazingly, the end result – the marriage of opposing elements – is actually soothing and comfortable, rather than aggressive and experimental. There’s always something cute, or something that makes you smile in his work.
At House Vision 2016, Fujimoto blurred the boundaries of “explicit ownership” and “common assets” in a drastic way with “Rental Space Tower,” for which he collaborated with the Daito Trust Construction. Daito is one of the major Japanese developers of multifamily dwelling units in urban areas, such as high-rise apartment complexes, based on a trust system.
Find out how he challenges our obsession with ownership, in order to live comfortably and creatively in an ever-crowded world.
![]()
[ps2id id=’my-ourplanet’ target=”/]Our planet is rapidly becoming over-crowded. The world population is projected to increase to 9 billion people by the year 2050, from the current 7 billion. If you put the magnitude of the current growth in a historic context, it is numbing: even the term “skyrocketing” wouldn’t be enough to describe the abrupt spike.

World human population (est.) 10,000 BC–2000 AD. [Public Domain] If we are to reach 9 billion, we would need two more levels in this graph.
And according to the United Nations, this increasing population will be concentrated in urban areas called “mega cities.”
[expand title="read more"]A mega city is a large urban region with a population greater than 10 million. There are 31 of them currently, but there will be more than 50 by the year 2050. More and more people, in various parts of the world, will be living in mega cities sharing very limited land. If the total land area cannot be increased, as the population increases, the only solution will be to continue dividing and subdividing the total area by the number of people who want to live there.
Rather than achieving a goal of owning a modest (if not big) sized property, many of us could end up living in apartments or condos, sharing limited space with many other people. Then what will be the blueprint of an enjoyable life of such collective living?[/expand]
![]()
Fujimoto challenges our obsession of “owning” a house, or occupying private space. In rental space tower, what you own is a tiny bedroom – and that’s all. Rather than trying to maximize private space for individual residents, the tower strategically MINIMIZES community space.
Rental Space Tower by Daito Kentaku x Sou Fujimoto, from the outside. The tower consists of some blocks that come in different heights and designs. There are seven individual small rooms and various community areas. According to Fujimoto, multiple units could be connected together to form a “forest” of towers.
It rained on the day the photos were taken. Sorry about the quality of the images throughout this page.
In a panel discussion held onsite during the House Vision 2016 exhibition, Fujimoto explained his intention to maximize community areas. In a mega city like Tokyo, the population density is so high that many people cannot even expect to own property. Those people – especially young, single people – typically rent a small room in an apartment complex or condo. Those rooms are rows and rows of cells in which you are given a small plain space with a plain, tiny kitchen and bathroom. There’s nothing really exciting about it.
[expand title="Read more"]
But the business model hasn’t changed for decades because developers have never questioned if each room really needed an individual kitchen and a bathroom, for an enjoyable living. So they simply kept creating an endless repetition of tiny cells with a tiny kitchen and bathroom. This is different from now-trending “tiny house,” because the smallness in those rooms is not a pursuit, but just a compromise.
Fujimoto challenges: why bother sticking to such tiny, boring, sad redundancy, when it’s not making residents happy?
His counter-assumption is that the residents won’t miss much by giving up private ownership if all they can get, to begin with, is just a small room with a tiny kitchen and a bathroom. And by abandoning individual ownership, says Fujimoto, we can collectively open up a whole new potential. Even though it’s a sad little space when confined in each room, it can become substantially large if it’ aggregated. It’s that aggregation Fujimoto creates in Rental Space Tower.[/expand]
Kitchen and bathroom in community area
Conceptually, it’s not very different from a dorm, for example, where students share a kitchen or bathroom. But where conventional community space is, by design, an inferior alternative to private ownership, Rental Space Tower is strategically designed to enhance experiences that would happen in community areas. For example, focused investments can be made based on the preference of residents. If people are more interested in cooking and throwing serious pot-lucks, good quality, large ovens can be introduced. If people like a large bathtub to enjoy a relaxing bath time (well, all Japanese love that, so why not), a luxurious Jacuzzi could be installed. The Tower has another mini-kitchen at a higher level, where people could hang out in a nice breeze.
There is limitless potential for community areas. Library or media rooms are possibilities. These areas could become places for networking when cultural/intellectual collision occurs.
You don’t necessarily have to define the purpose of each area, such as a kitchen or library. You never know what will happen until individual collisions actually occur. So Fujimoto leaves undefined spaces here and there. One of the areas that excited me the most was this small enclave. It’s narrow and low, so you’d have to sit. And it will probably accommodate only two people. But exactly because it is small and so private, it felt as if I were in the womb. I am sure you could sit there and chat for hours over a cup of flavorful coffee.
Fujimoto often says one of the dilemmas of architecture is that it’s always torn apart between the desire to open, and the need to close. Architecture inherently is a device to divide and shield individual spaces from the outside world, in order to protect privacy. But since humans are always a part of nature, you never can erase your desire to open and stay connected with the outside world. This small enclave is a great example of how Fujimoto blurs the boundaries of open and close: it is closed because it’s small and envelopes your body. It feels private. But at the same time, it is wide open to the outside world because it sits in the middle of a common space with no walls. It is in this ambiguity where potential and possibility emerges.
Small, undefined spaces are found throughout the Tower. It could be up to the residents to decide how to use them.
He left undefined small spaces throughout the Tower. According to him, community areas don’t have to be dedicated for “consumptive” activities. They can be used to grow something, or generate values. And you don’t even have to pre-determine what those values could be. Residents are organic creatures with unique thoughts and creativity. When they collide, they could come up with their own ideas on how to unitize those spaces.
One of the inspirations came from small lockers, says Fujimoto. Lockers are very small area cut and shielded so that people could temporarily store their belongings securely. Fujimoto was amazed when someone reminded him that even such a small space could create significant value, if the timing and location are right. So why not, says him, creating small, undefined spaces throughout the Tower? He is curious to see what kind of values would emerge from them.
Using his idea to blur boundaries, he goes on to suggest if the Tower could be open to the outside world to create more value. Like lockers in public areas, could any spaces within the Tower be made available for and used by people outside? With current technology to match demand and supply instantaneously, there should be limitless opportunities, says Fujimoto.
Patio area with small gardens and other amenities
That said, he is not that interested in generating profits using those areas in the Tower. Ideally, he says, the exchanges would not be financial transactions, but trades of skills, good will, and most importantly, fun and excitement. He imagines a scenario where there are elderly, retired people living on the first floor. They offer to take care of communal vegetable gardens. They would grow vegetables for other residents, and in return, would receive priority access to community areas.
If residents come in with different time availability and skills, they could create an organic network where they could benefit from each other to maximize their experiences in the Tower.
Fujimoto reminds us that the value of residential properties do not have to be proportional to the square foot of your private ownership, which could be boring and isolating. At the end of the day, the Earth is a closed system. Since only a limited number of people, and probably a decreasing number of people, could own a decent size property, it may not be a bad idea to start focusing on imagining drastic sharing.
































