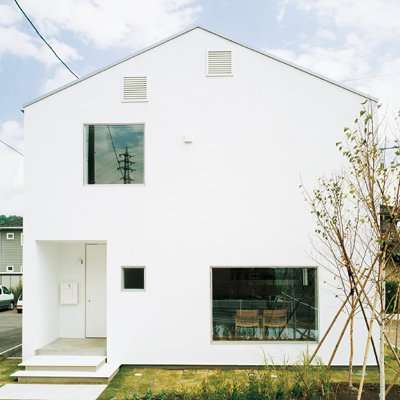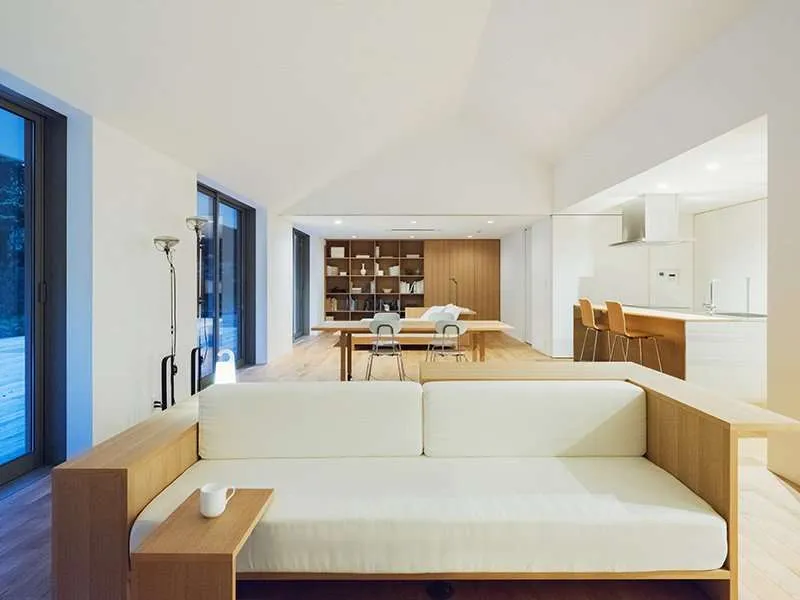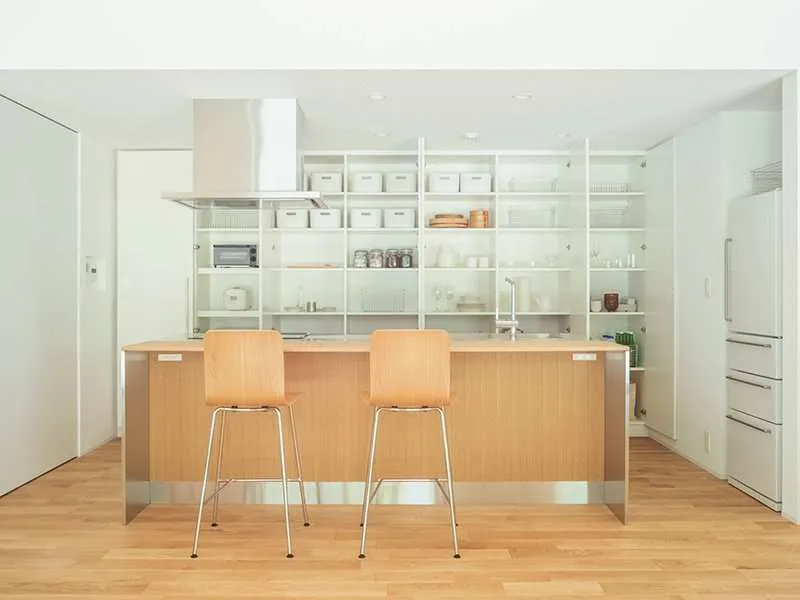The Evolution of MUJI House
Mujirushi ryohin (known as MUJI outside Japan) was founded in Tokyo in 1980, aspiring to offer, as described by their name, no brand (mujirusi) quality goods (ryohin). As the company started with only 9 household objects and 31 food items, their philosophy resonated with many customers who wanted products that focused on quality and functionality, rather than unnecessary frills such as fancy packaging or inflated but meaningless quantity. Over the years, their product lines grew to cover pretty much everything needed for everyday life. When they exceeded 7,500 items, it was time for MUJI to start thinking about the largest container of human life: the home.
MUJI offers almost everything you would need for your everyday life.
Committed to the same philosophy, MUJI entered the home building business in 2004 (only in Japan) to provide a simple, compact yet highly editable, universal platform that will last for decades. MUJI hoped that owners would be free to design their own life style using MUJI houses just like painting on a blank canvas.
15 years after the release of the first (and best-selling) model 木の家 (Ki no Ie, or Wood House), MUJI House launched its 4th model 陽の家 (Yō no Ie, or Sun House) in September 2019. It’s been quite an evolution, which was propelled by the significant social changes and subsequent shift in people’s perception of life priorities, values and happiness. At the press conference to announce the Yō no ie, MUJI’s Art Direct Kenya Hara, who also supervised the Yō no ie, talked about MUJI’s journey that has helped transform the definition of house as we enter the post- (or beyond-) modern era.
From the left: Koji Kawachi, the Director of MUJI HOUSE. Kenya Hara, Japan’s leading graphic designer, Art Director of MUJI who supervised the Yō no Ie. At the press conference to announce the release of the Yō no Ie on September 13, 2019.
What is MUJI house?
As mentioned earlier, MUJI started in the house supply business with a clear objective to deliver long-lasting homes that can stay reliable and relevant both for owners and the community for decades, if not a century. Their products have always been compact, even before the recent tiny house movement, since MUJI believes that compact living leads to a conscious, richer and happier life. MUJI house are defined by distinctive characteristics: 1) a sturdy and durable framework (called the “skeleton”), and 2) a completely flexible interior (called the “infill”). The first was achieved by highly functional foundations such as the SE structure and high insulation capacity. The latter was made possible by eliminating most of the interior walls that would otherwise have divided the space into separate rooms. Combined together, they form a “one-room house” whose “infill” can be edited/modified freely, supported by a strong “skeleton” that bears the load with a minimum number of pillars.
The fundamentals of MUJI house: sturdy “skeleton” and the empty interior so that the owners can edit it flexibly.
Image courtesy of Ryohin Keikaku
History of MUJI’s offerings related to housing/accommodation, and their participation in the House Vision.
Both the philosophy to offer a long-lasting house (the average life of commercial homes in Japan has been 20-30 years) and the design that had no interior walls were so unconventional that it look for a while for people to understand what MUJI house was all about. MUJI House director Koji Kawachi reflects: “We sold only one unit in the first year.” But slowly yet steadily, MUJI’s idea started to disrupt the industry norm and public perception was turned upside down. “Today, about 300 MUJI houses are built every year.”
As MUJI commits to keep their house products simple and universal enough to stand the test of time, they were in no hurry to add new products. But whenever they did, they keenly reflected the changing needs and priorities of the society. Notably, the 15 years of MUJI House history coincided with the era of radical globalization and increasing anxieties, marked by the global recession that started in 2006 (and another one looming as I write this) and a series of catastrophic natural disasters. Especially in Japan, the Great Tohoku Earthquake/tsunami and the Fukushima power plant meltdown that occurred March 11, 2011, left deep scars in the public mind. These incidents forced people to re-think the viability of the current economy and the conventional life plan, or “recipe for happiness” that involved going to a good school, getting a stable job, buying a house and cars, while sinking under the weight of student loans, mortgages and other financial obligations, praying that your salary will be enough to keep up the payments.
In reaction, an increasing number of people started seeking a smaller and less financially burdensome lifestyle that is freer and more flexible. Clearly the value of a house was shifting from how large it was to what experience you could have in it. MUJI has been versatile in responding to these emerging needs.
MUJI has been responding to the needs conventional industry didn’t take notice.
There have been several key characteristics to these new needs, to which MUJI responded.
As globalization accelerated an enormous concentration of resources in mega cities such as Tokyo, the cost of living skyrocketed in urban areas. Instead of pursuing only marginally larger properties – which are still small anyway – costing an eye-popping amount of money, there are efforts to promote small or tiny living as socially acceptable and to make it as comfortable and enjoyable as possible. MUJI released the Tate no Ie (Vertical House) in 2014 as an inspiring solution for a super-urban setting. Subsequently in 2018, it collaborated with architect Go Hasegawa at House Vision III to re-imagine a “dorm” for young employees of MUJI stores in Shanghai, where the property prices are outrageous.
As urban areas suffer from overconcentration, semi suburban/rural areas are having the opposite problem: a declining and aging population. But thanks to advanced technology such as the Internet, it’s also becoming possible to work remotely or create new job opportunities in the countryside. The efforts to re-invigorate rural areas are gaining momentum focusing on taking advantage of the rich, slow and pressure-free environment. MUJI collaborated with the Atelier Vow-Wow at House Vision II in 2016 to build a mobile office for its employees so that they could help local farmers as they worked remotely. In 2017, MUJI released the MUJI Hut, a tiny one-room house (with no bathrooms) that you could place in any remote area as required.
As the economy has hit a plateau, it is now critical to rediscover the value of existing assets, rather than demolishing them and building new ones. MUJI has been active in renovation projects. Not only do they offer renovation services themselves, but they collaborate with UR, Japan’s semi-public agency that has built hundreds of thousands of huge condos since the 1950s by renovating old housing stock.
2004: 木の家 (Ki no Ie, Wood House)
The Ki no Ie (Wood House) is MUJI’s first and best-selling product that has come to define the essence of MUJI House. It was developed based out of the Box House, the original “one-room house” prototype designed by architect Kazuhiko Namba. Namba imagined the Box House as an urban dwelling unit that satisfied all basic requirements with minimum material requirements. Namba envisioned that this functionality-oriented simple, empty and efficient box would allow dwellers to find new opportunities, a new potential for living.
MUJI’s Ki no Ie seemed to stay true to the original concept, but introduced unique features such as the SE structure to ensure consistent supply of the sturdy/durable box of about 100m2 with no dividing interior walls. The primary target of the Ki no Ie was the first-time home owner in their 30s – couples or couples with small kids who lived in suburban areas. The Ki no Ie set the tone for the MUJI house as a reliable yet empty living space that was flexible enough for the owner to edit.
The Ki no Ie (Wood House)
Three years later, MUJI released the 窓の家 (Mado no Ie, Window House) designed by yet another renowned architect, Kengo Kuma. Taking full advantage of the SE structure, which could bear heavy loads with a minimum number of pillars, Mado no Ie allowed owners to install windows wherever they wanted. It was critical for a small, compact-sized house to engage with the outside environment in order to feel a sense of openness and spaciousness, and windows were primary gateways to connect the interior with the exterior. With Mado no Ie, you can place the picture windows wherever the view is at its best.
The Mado no Ie (Window House)
Image courtesy of Ryohin Keikaku
In the meantime, it was becoming evident that the rapid modernization that boosted the Japanese economy during the post-WWII period left some unanticipated liabilities to Japanese society as it entered the 21st century. In the 50s, the country founded a semi-public national administrative agency (which later became UR, or the Urban Renaissance Agency) to cope with the housing crisis after the war, and built many danchi – large-scale housing projects that housed thousands of people per project in newly-developed suburban areas. Decades later, the buildings and original owners were getting older, and hundreds of thousands of rooms would be deserted if nothing was done. So MUJI stepped up and partnered with UR to renovate danchi rooms to fit today’s needs. Renovation also follows MUJI’s core philosophy: a strong “skeleton” and a freely editable “infill.” The projects eliminate outdated parts, such as non-load bearing walls, and retain as many features as possible when they fit MUJI’s philosophy. MUJI even finds a way to blend traditional features into the modern life style.
The room of MUJI x UR project
Image courtesy of Ryohin Keikaku
Meanwhile, Kenya Hara was inspired through his advisory work for MUJI house: “I just realized that housing was a critical junction where industry – not just housing industry but a variety of the sectors, designers and people (consumers) meet.” He initiated an exhibition/forum titled the House Vision which invited leading businesses and architects who collaborated to draw realistic/feasible blueprints on how next generation living would look. The first exhibition was held in Tokyo in 2013. MUJI collaborated with the Pritzker Award-laureate Shigeru Ban to showcase the “furniture house.” Very similar to MUJI’s one room-house concept, Ban imagined leveraging furniture as a part of the load-bearing structure.
2014: 縦の家 (Tate no Ie, Vertical House)
The third MUJI house was released in 2014 as a solution for a super-urban setting. As aggressive globalization continued, the housing situation in megacities was getting worse and worse, and Tokyo or Osaka weren’t an exception. This time MUJI teamed up with Mikan-Gumi, a group of four architects who came up with the 縦の家 (Tate no Ie, Vertical House), multiple floors which could be built on a small plot of land. When you have no option but to go up to secure enough living space, you need to pay special attention to, critical details such as floor layout, lighting and ventilation in order to live comfortably. The Tate no Ie nailed those details by making the entire house feel almost like a multi-layered loft, with six floors connecting to the staircases at slightly different levels. The skylight, the voids at the center and the stairways are effective pathways for light and air.
The Tate no Ie
Image courtesy of Ryohin Keikaku
By 2016, public perceptions and attitude towards work was also changing. Home or satellite offices were being accepted as viable locations to perform work, and young people, disillusioned by stressful urban working environment, were seeking new opportunities in nature and heritage-rich rural areas. At the House Vision II in 2016, MUJI exhibited the “Tanada Terrace Office” – a make-shift office that could be installed anywhere – by working with the Atelier Vow-Wow. As it was designed to demonstrate that work could be a lot more flexible in terms of location as long as there was an Internet connection, it was actually based on the real project, and was shipped to Kamogawa City in the Chiba prefecture after the exhibition. MUJI has been collaborating with the local community there to preserve traditions surrounding rice growing, and the Tanada Terrace Office has been used by MUJI employees who travel to Kamogawa to help local farmers weed or harvest while working remotely. The first floor is a warehouse for agricultural tools, and the second floor is the remote office that overlooks beautiful nature.
The Tanada Terrace Office is almost like a portable office that lets you work while you engage in other important activities that occur in a non-office environment. What if you could have a portable room to spend time at your favorite places, say, three days a week? That’s what MUJI HUT is designed to achieve. It is a tiny room (with no bathroom) for modern nomads who want to be close to their passion, whether it’s in the mountains or on the beach.
The MUJI Hut
Image courtesy of Ryohin Keikaku
Though an increasing number of people are shifting their focus to rural areas, the population concentration to mega cities hasn’t slowed at all. The House Vision 2018, the third of its series, was held in Beijing, China, one of the most populous places on this planet. Hara explains: “We chose Beijing as a venue not so much because of its economic significance, but because it posed a huge collection of challenges and opportunities surrounding living.” This time MUJI collaborated with architect Go Hasegawa and designed a “dorm” for MUJI employees who work at stores in megacities such as Shanghai. “Shanghai is so concentrated that entrant level workers cannot afford to get a place even when they spend 4 hours to commute.” In such extremity, it no longer makes sense to try to secure a private room. In MUJI’s “dorm,” the bed is the only personal space allowing the remaining areas to be maximized as shared space.
The Tanada Terrace House (2016) and MUJI HUT (2017) explored new ways to take advantage of rural life, assuming that you still kept your main home or office in an urban area. Now that there was more flexibility on how people work, it was time to re-imagine the countryside as a permanent residence. MUJI released the Yo no Ie in 2019. Its first single-story house that would perfectly fit in a nature-rich environment. It is also the first MUJI house not designed by an architect. MUJI’s Art Director Kenya Hara supervised it focusing on the details that would make your immediate surroundings – a 3 meter radius, Hara jokingly said – just right, comfortable and enjoyable.

















































































