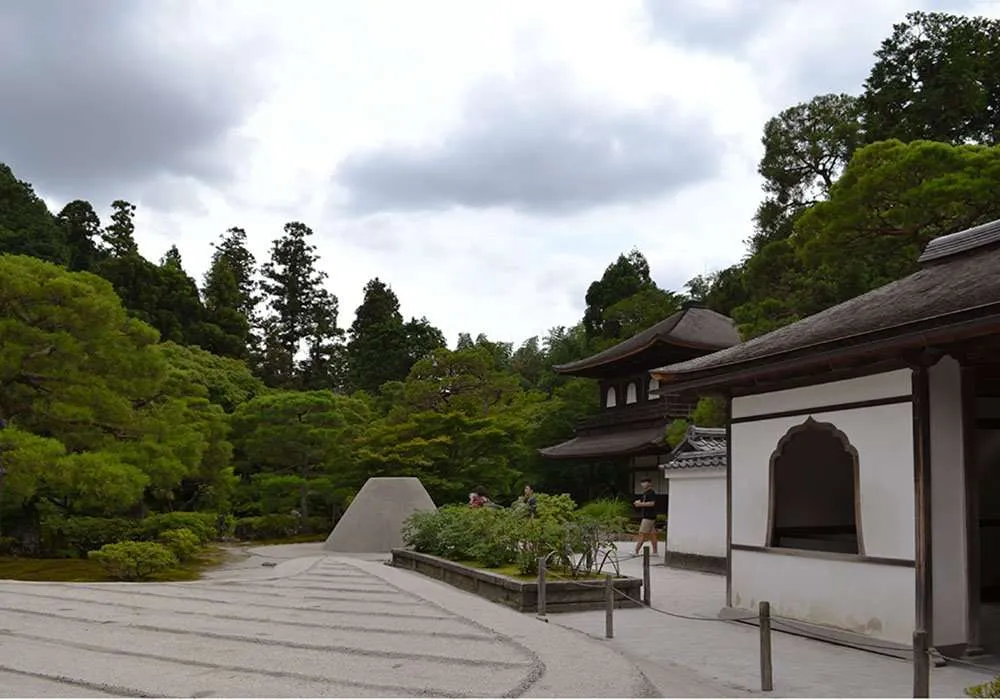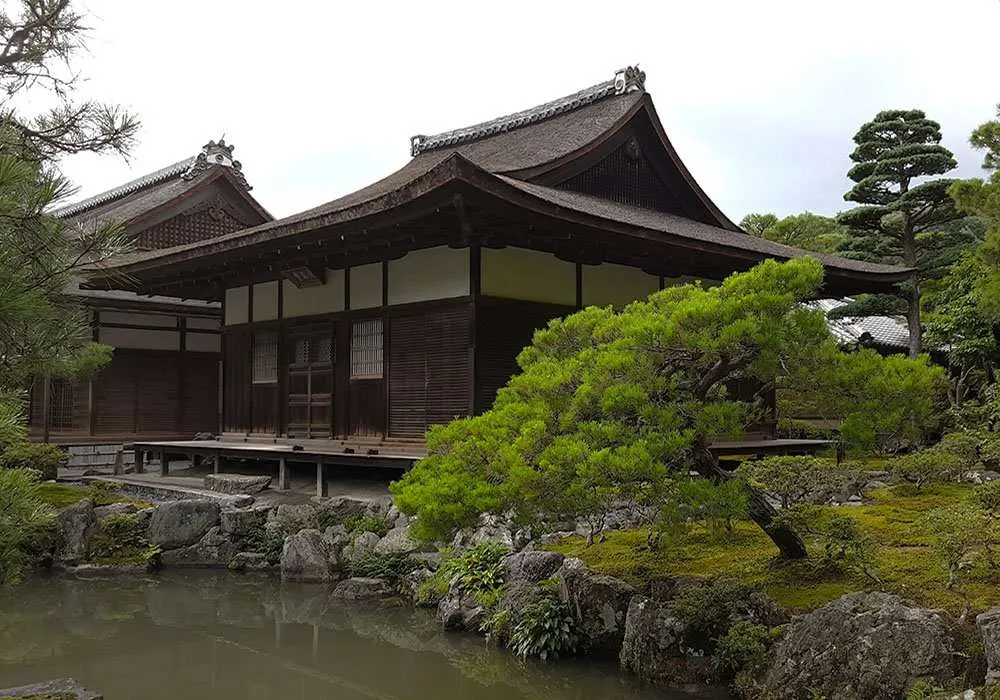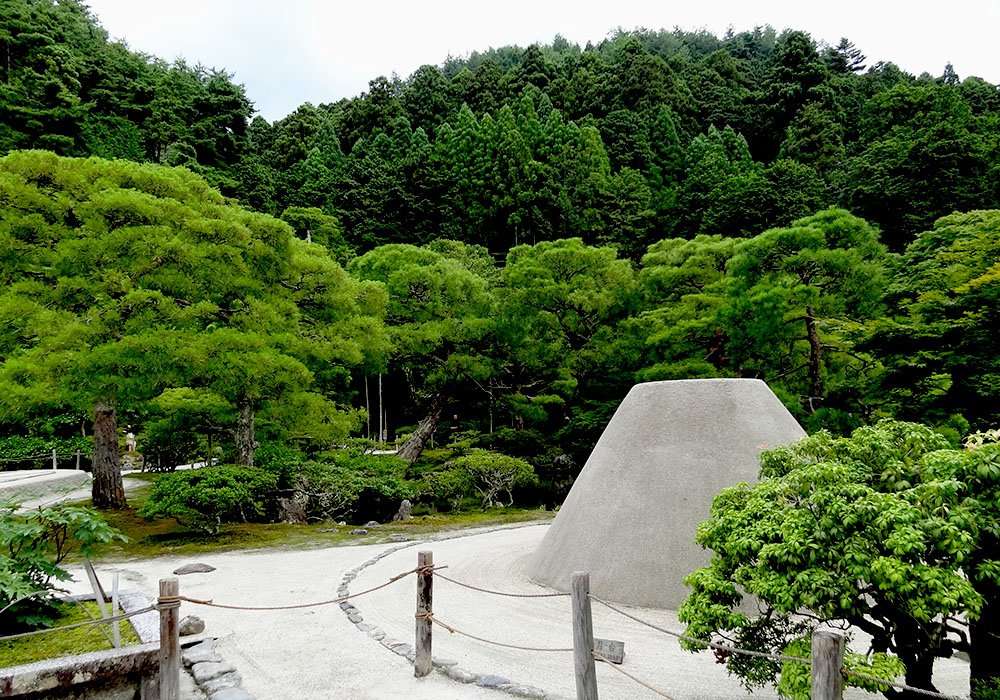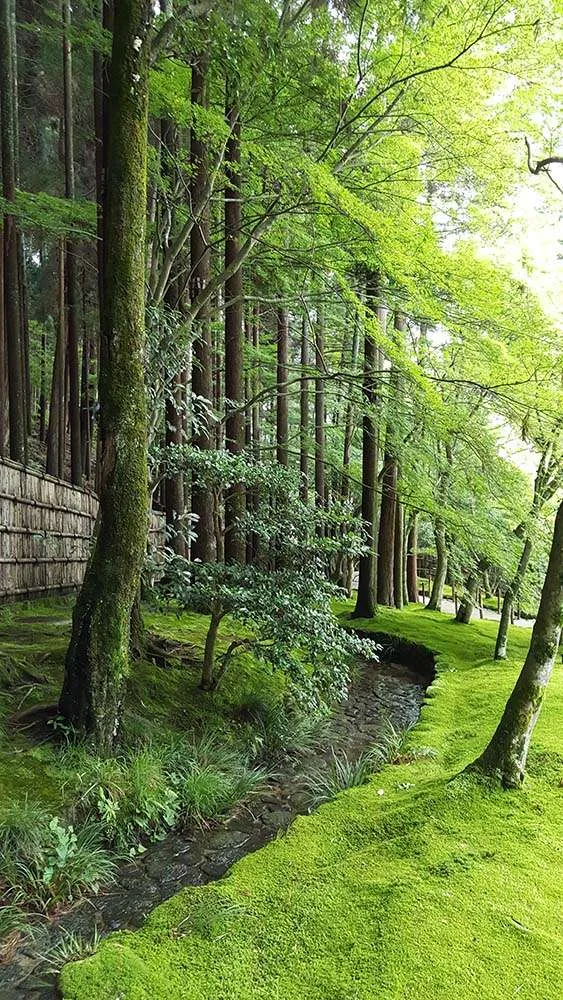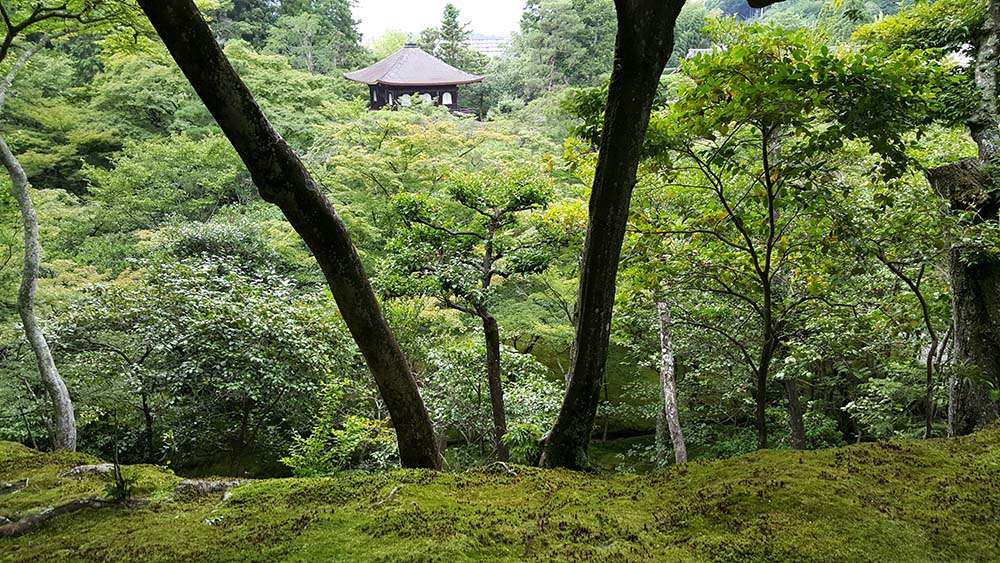Ginkakuji (The Silver Pavilion) : the mesmerizing labyrinth of wabi-sabi
The Jisho-ji, commonly known as Ginkakuji (the Silver Pavilion), is a villa created and lived by the 8th Muromachi shogun Ashikaga Yoshimasa (1436 – 1490). (It was converted to become a Zen temple after his death.) Despite its name, the Ginkakuji has nothing gleaming and is considered the icon of Zen-inspired wabi-sabi culture, which flourished in the 15th century thanks to the enthusiastic patronage by Yoshimasa.
You may think of Yoshimasa as the Middle Age version of Ludwig II, the King of Bavaria who was obsessed with artistic endeavors such as building castles and patronizing Richard Wagner and ended up creating an unusually intense, isolated realm of art, which could have only been possible by investing excessive amount of money and talents. Just like Ludwig II, Yoshimasa is remembered by his patronage for Zen-art, rather than political accomplishments, especially because he spent enormous amount of money to build Ginkakuji when Kyoto was devastated from the Onin-war, Japan’s first all-out civil war that erupted largely due to the lack of leadership from him. In order to heal from almost self-inflicted wound, he tried to retreat to a secluded world filled with wabi-sabi aesthetics by forcing people to suffer even more. Although Yoshimasa’s motivation to build it was not so very justifiable, Ginkakuji is full of artistic accomplishments that ended up defining “Japanese aesthetics” in many ways.
First thing that needs to be mentioned is its location. As Kyoto is a basin surrounded by relative low, soft-silhouetted mountain ranges which look faint blue or purple from afar, many major shrines, temples and facilities were built at the bottom of such mountains embracing the part of it in their premises. The buildings ambiguously dissolved into wild wood securing beautiful overviews of the city of Kyoto. Gingakuji is not an exception: augmented by its dark-toned buildings that are carefully placed to become part of naturally looking gardens, it feels like a complete retreat from the society full of ambitions and conflicts.
From technical perspective, Ginkakuji is considered as one of the earliest buildings that defined the residential architecture style called “shoin-zukuri.” It is an evolved version of “shinden-zukuri” which was widely used for aristocrats’ mansions. Whereas shinden-zukuri was a large, wooden-floored empty space with no walls (residents used blinds, partitions and furniture as dividers when needed), shoin-zukuri created distinct rooms divided by shoji screen doors furnished with tatami mattress. It also invented “tokonoma,” a narrow alcove with two-leveled display shelves used for flowers, calligraphy or ceramics.
東求堂 (Togu-do)
Togudo was created to situate the statues of Buddha for worshiping, but it also had the “Dojinsai”, Yoshimitsu’s shoin (office) that came in 4 ½ jyo (about 7.3 square meters). It is considered the origin of “shoin” and chashitsu (tea house or tea hut) that made 4 1/2 jyo a standard size, leveraging simple and rustic wabi-sabi aesthetics. Facing North, delicate, dimmed sunlight came through shoji screen doors (it was also next to a beautiful garden with a pond as you can see). Minimalist flowers or calligraphy displayed in an area considered as the precursor of tokonoma. Dojinsai is not open to public most of the time.
向月台 (Kogetsu-dai) and 銀沙灘 (Ginshadan)
If anything is “silver” in this not so “Silver Pavilion”, it’s the “Kogetsudai (Moon-facing mound)” and the “Ginshadan (silver sands)”. They were not part of the original design, and no one knows for sure when and how it was added to the site. It is an interesting contrast to see such a “modern” shape abruptly inserted in a blurry, wabi-sabi world. One of the stunning things worth remembering is the fact that “Moon watching” was such a big deal in Japan among elites before electricity was available. Places such as Ginkakuji that were part-mountain, part-plain were an ideal place for Moon watching. Imagine the Ginkakuji in the dark at night, whose faint silhouette would be highlighted by silver moonlight. The place would be reined by silence, only to be filled with the noise made by bugs, critters, owls or rustling leaves. The moonlight would be reflected on the mound and the silver sands, augmenting its mystical effects. It would have looked like spotlights when the surroundings were pitch dark. We’ve almost forgotten how to appreciate such delicate and subtle beauty.
庭 (Gardens)
It is believed that Yoshimasa tried to re-create the Saiho-ji (kokedera) garden, which is comprised with two levels. The first level is so-called chisen-kaiyu-shiki, meaning that there is a large pond at the center surrounded by narrow lanes, gazebos and chashitsu (tea houses). While the chisen-kaiyu garden is full of life – water, plants, moss, butterflies etc, the upper level is kare-sansui, the water less rock garden, which gradually leads into the wild mountains.
Although Ginkakuji sincerely copied the format of Saiho-ji gardens, it has becomes something singular that would deceive our perception of what a garden is, points out Japanese architect Sou Fujimoto. According to him, an architectural order that commands the ground level around Ginkakuji and Togudo feels a logical one. But as you wade deeper towards the mountains, the order start fading and some sort of chaos emerges. There are seemingly unrelated elements thrown together, but as you walk through them, they start to make sense, on their own way. It is as if one dimension is quickly connected to the other, which leads to yet another dimension. Fujimoto described it as “each step would bring you to a new world.” It was a mesmerizing but mentally consuming experience, he remembers.
I personally wondered if I could survive the night at Ginkakuji if there was no light, no security system or anything protective, making the place literally an isolated universe. There was something overwhelming and frightening with Ginkakuji even during the day. It was probably because the power of raw nature quietly but effectively invaded the area. “Wabi-sabi” suggests calm, subdued and restrained attitude, but after feeling the way humans’ work and nature’s power collided in this place, I almost felt that wabi-sabi could be violent and brutal deep in its core, because that is how raw nature is, and because wabi-sabi is an attempt to embrace it as is by unmasking it.











