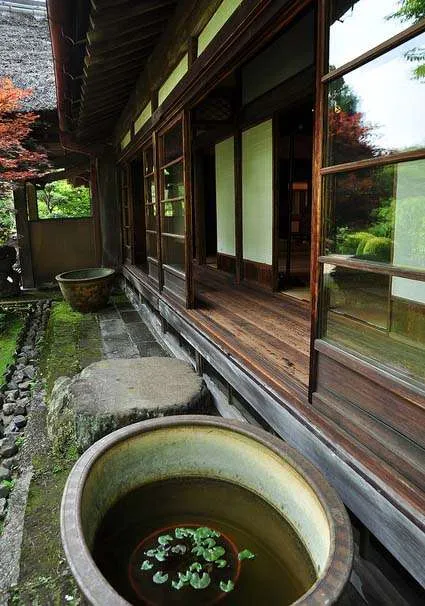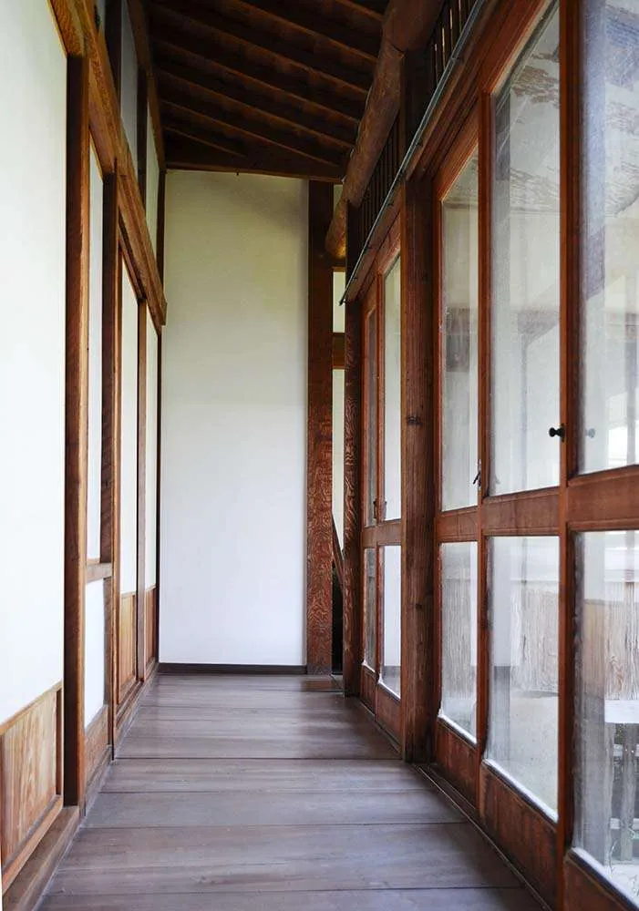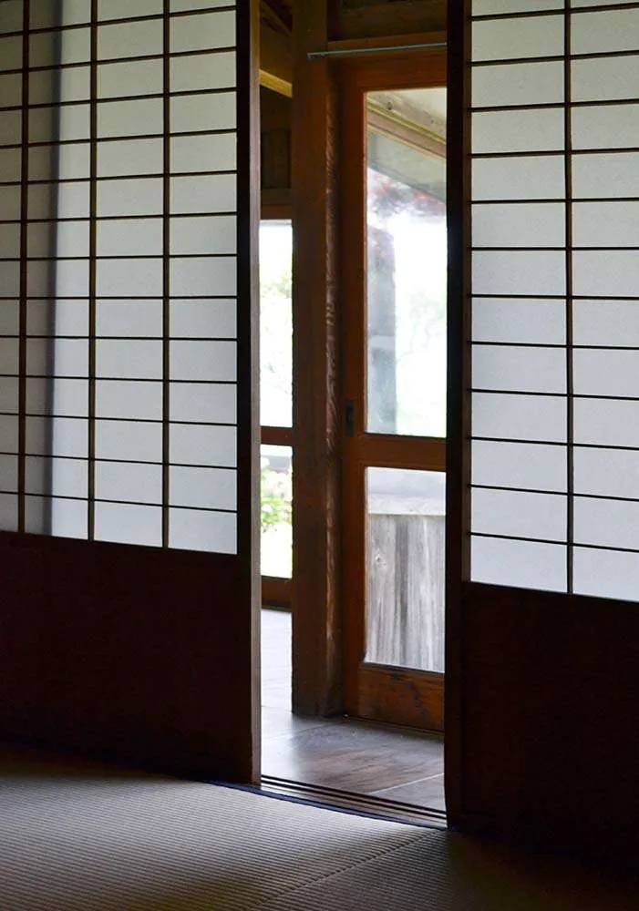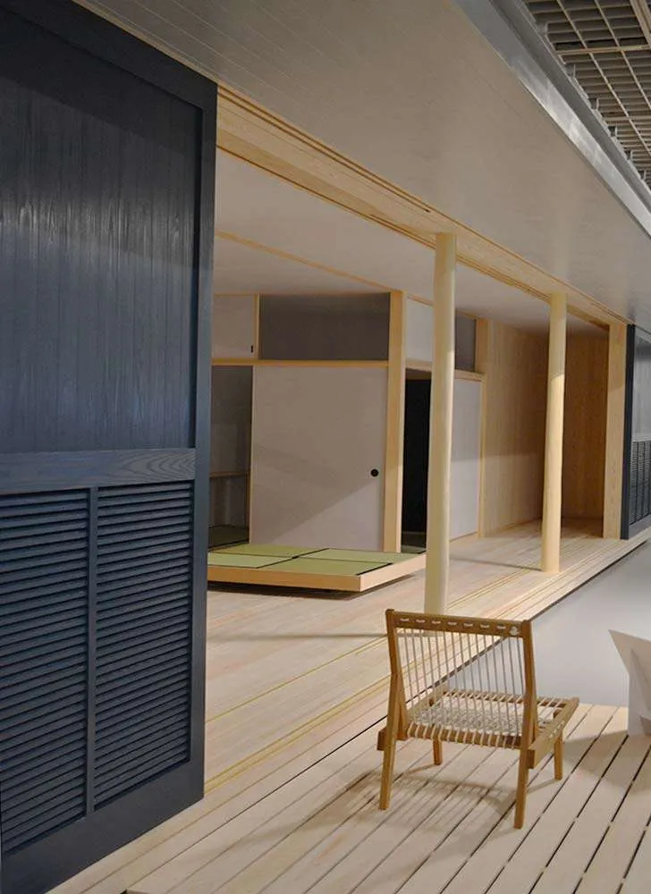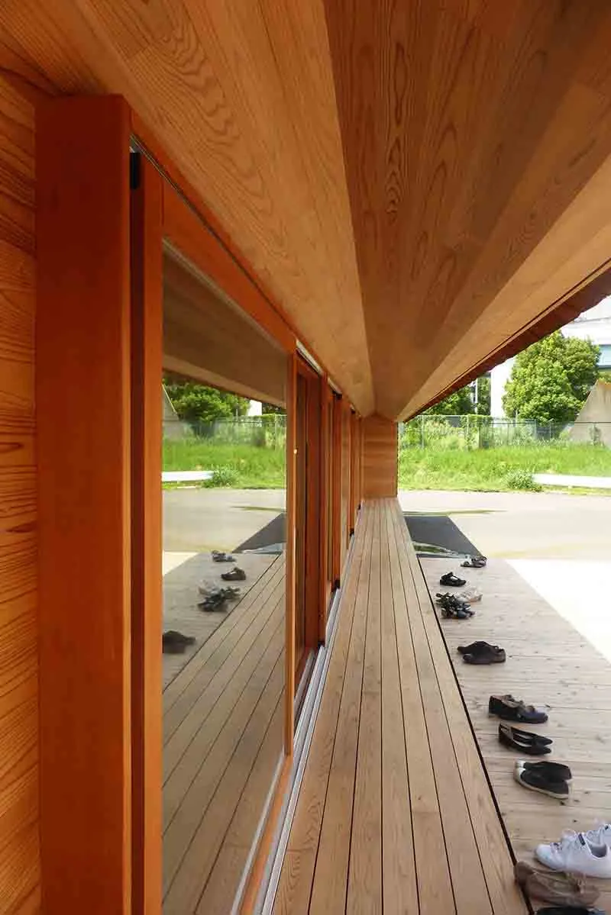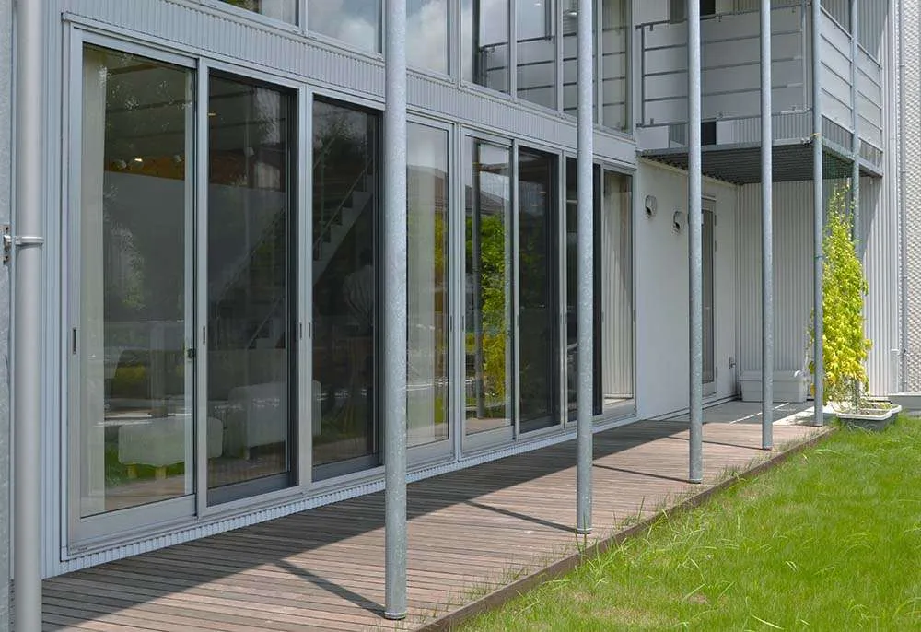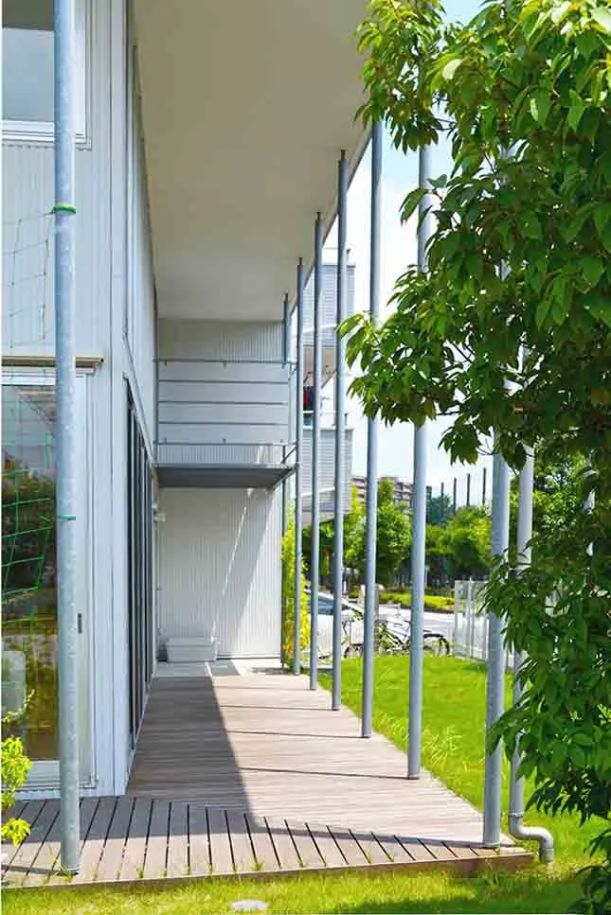The Many Faces of Engawa
The engawa (縁側) are hallway-like strips that surround a suite of rooms in a traditional Japanese house. They are usually sandwiched in between the shoji (screen doors made of wood and paper that divide rooms from the engawa) and the amado (wooden storm shutters that divide the engawa from outside), and connect the interiors with the outside. Many Japanese houses today have glass doors behind the amado which function as wall-sized windows. (The amado are opened and cannot be seen in the pictures used on this page.)
Left: Engawa by @yb_woodstock / CC BY-SA 2.0
During the daytime, both the shoji and amado may be left open so that the interior is directly connected to the outside. When it gets colder or windy, only the shoji need to be closed to keep out the cold. But since the shoji are translucent, weakened sunlight can still penetrate. Both the amado and shoji will be closed during the night or bad weather. With shoji and engawa, different levels of shade can be created inside the house.
As you might have noticed, walls played less important roles in Japanese traditional architecture because people preferred staying connected with the outside environment, rather than being completely shielded from it by blank walls. And because walls were typically not part of the load-bearing structure in a Japanese traditional house design, technically engawa could replace walls anywhere: they are found in various parts of the house, facing the front yard, the backyard, or the patio.
An engawa that faces the front yard is often used as a casual/spontaneous “guest room” when the host/guest(s) prefer enjoying the nice weather, or want to have a casual conversation.
An engawa can also face the backyard. Back in earlier times, people did various agriculture-related activities in the backyard such as processing harvested crops. The engawa was used as a perfect workshop for such activities. When it was time to take a break, people sat on the engawa and enjoy some tea and snacks. Engawa was also a social salon since neighbors often helped each other in these tasks.
The backyard was also the place where people used to line dry laundry. You can see the wooden laundry racks in the photograph on the left.
Right: A Japanese traditional style farm house by TANAKA Juuyoh (田中十洋) / CC BY-SA 2.0
When the engawa faces the patio, it becomes a gallery. Called a “tsubo-niwa”, the old-style Japanese houses often had a carefully designed/maintained small garden to alleviate the smallness of the entire space, improve ventilation, and deliver aesthetic values. The engawa was a perfect platform to enjoy the tsubo-niwa. Facing the garden, it could be completely open or semi-open, depending on the local climate or the layout of the house.
You can also use engawa as a place to display “curios.” People decorate it with collectibles such as paintings, calligraphy, byobu (folding screens as seen in the picture below) or ceramics.
During winter, engawa can serve as a sun porch. Because it is such a cozy place, cats are frequent visitors to the engawa when the sun is shining. (In the nostalgic memories of many Japanese who grew up before the 90’s, the engawa is a place for grandma knitting in a chair, surrounded by her cats.) You could read a book, have some tea, or do some chores making most of the short-lived warmth on a frosty day.
You can find the most gorgeous kind of engawa in Japanese traditional architecture built for social elites hundreds of years ago. They situated engawa to enjoy the most beautiful part of the garden. The engawa also served as vista points.
The Ginkaku-ji / Togudo (National Treasure). Ginkakuji (Jisho-ji), built in 1482, is the Zen temple / retirement villa for Ashikaga Yoshimasa, the 8th Shogun of Muromach-Bakufu (Dynasty). Yoshimasa is known for his patronage of Zen culture that focused on wabi-sabi and yugen.
The Katsura Rikyu (Imperial Villa) / Gepparo. Built in the 17th century for the aristocrat family in Kyoto, Katura Rikyu is often dubbed as the culmination of Japanese traditional architecture. Gepparo was built to enjoy the reflection of the moon on the surface of the pond.
Temples have large engawa to hold dozens or even hundreds of people. They are used for various purposes when events and gatherings are held. They also become a gallery to view Zen gardens. Visitors sit on them and spend many hours, absorbed in the beauty of “absence.”
The Tofukuji is a Zen temple in Kyoto founded in the 13th century. The kare-sansui (Zen garden) was designed by Mirei Shigemori in 1939.
The Saiho-ji is an old Zen temple in Kyoto resurrected by a prominent Zen priest, Muso Soseki, who established the principles of the Zen garden and kare-sansui. Steve Jobs loved Saiho-ji Zen garden.
The engawa is not the past that has been fossilized in traditional architecture. Many Japanese architects re-imagined engawa by transplanting them in the modern environment. There are fundamental elements that never change, but there also are details that change as social/architectural settings change, making engawa even more interesting.
The House of Prof. K. Saito was designed by Kiyoshi Seike in 1952. Seike’s design blends traditional house design format and modern, minimalist geometry. This model was part of “The Japanese House” exhibit at the MOMAT.
Architect Go Hasegawa collaborated with Airbnb to design the “Yoshino Cedar House,” which has become Airbnb’s first listing operated by a local community to boost the rural areas with rich heritage. This compact accommodation, made of local cedar, almost looks like one large engawa. It is expected to become a hub where local people and visitors co-mingle.
The Japanese brand MUJI designs/sells houses in Japan. The MUJI house embraces some traditional features such as engawa to pursue the beauty of “small living,” which is filled with ideas and inspiration.
Whereas it looks like a great feature, the engawa has been quietly disappearing from the Japanese house market because it didn’t fit the mass-produced modern house design that prioritized privacy, security and insulation over openness and flexibility. People started seeing the shoji + engawa combo as the source of discomfort, rather than the source of joy. Indeed, traditional houses are pretty cold in winter, bad at allowing privacy and require frequent maintenance.
Those disadvantages were annoying enough to make people weary of traditional architecture. Modern houses chose sturdy walls instead of the fragile shoji + engawa combo, and completely cut off the interiors from the outside. “En” in the word “engawa” came from the ancient Buddhist philosophy that meant “auxiliary” or “indirect causes” that made everything on earth existent and meaningful. It also meant spontaneous encounters, connections, bonds and relationships that shape each of us. By rejecting the engawa to secure comfort, Japanese house inadvertently rejected its potential to connect and relate with the outside world.
But the trend is reversing. People are now getting weary of what they once wanted so badly: complete seclusion and division delivered by the modern house design. Isolation has become a large issue in a society where people often don’t know who lives next door. We are finally realizing that modern solutions are not always perfect, and there are many benefits in traditional designs that have been researched in long-term feasibility studies. For example, engawa might have been conceived as a device to connect the interior with the outside, but people kept adding new values and benefits. It was used to connect humans and nature. It was used to connected the family. It was also used to connect residents and the wider community. Over time, it has grown to become something much larger than just a piece of house design. It has created such a rich heritage.
It may be a natural thing that some traditional designs once rejected are now making a comeback. They are too precious to be forgotten. And now that we have better technology to accommodate old features, we no longer have to suffer from the discomfort or disadvantages that used to be associated with them. It may be time to start unleashing new potential by connecting old wisdom and new technology.


