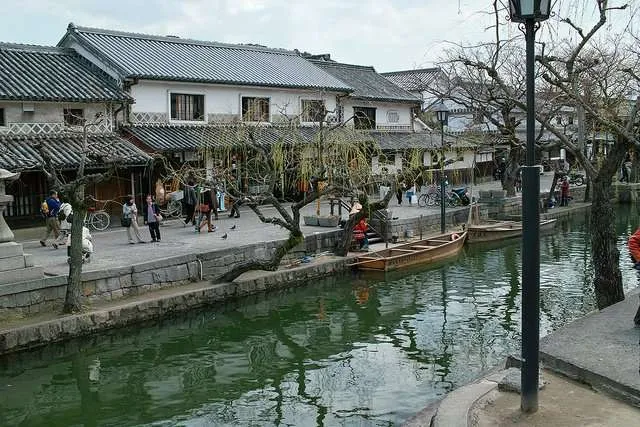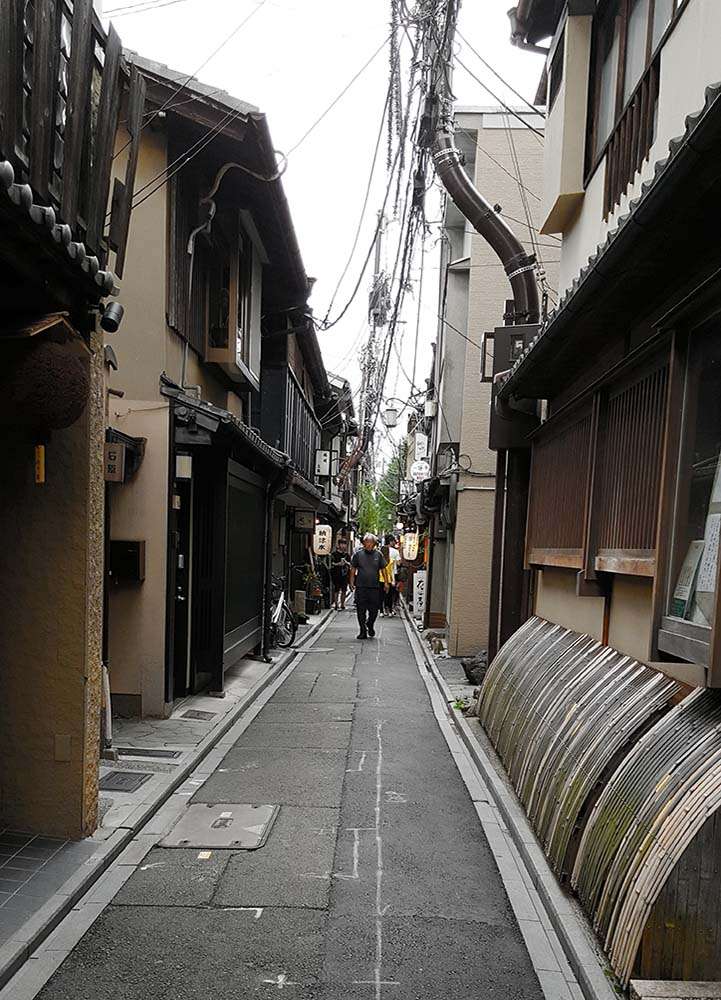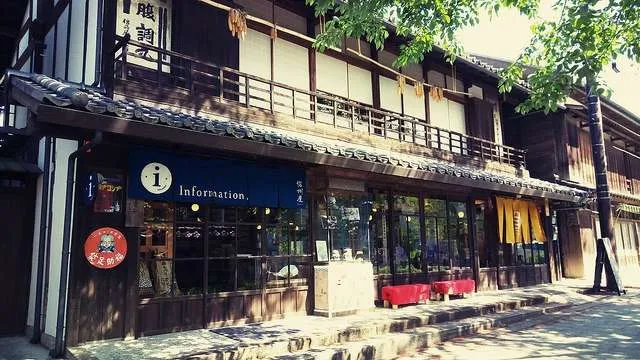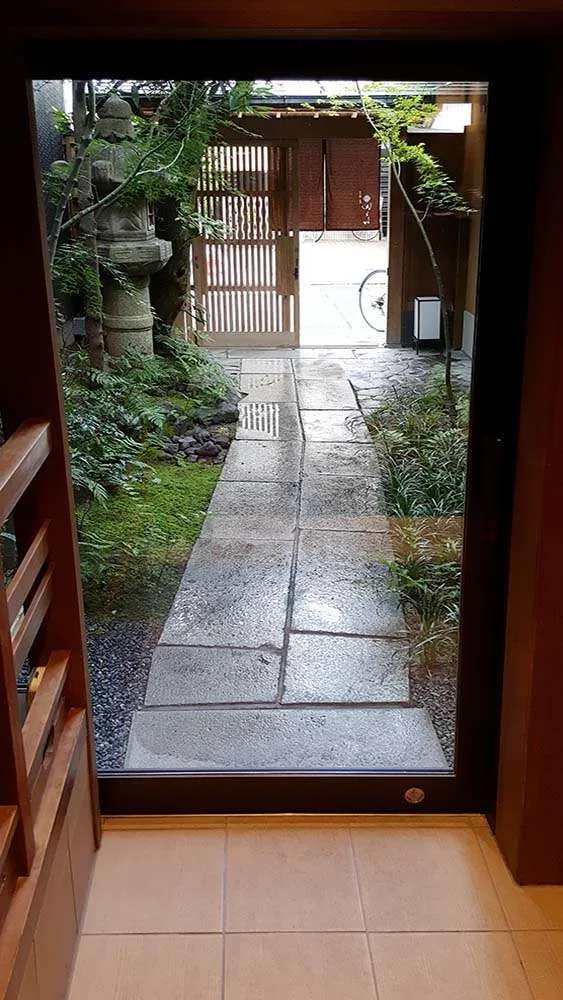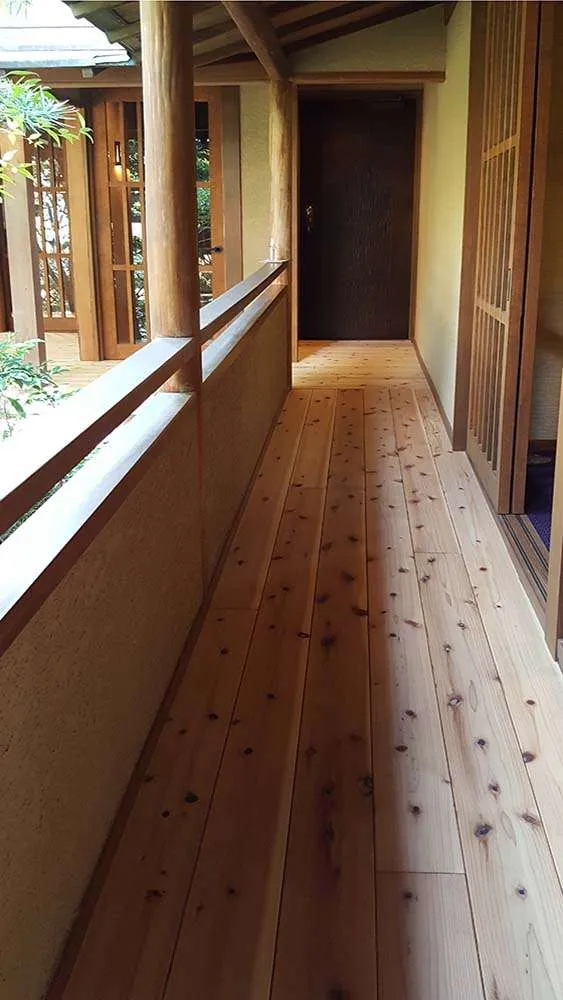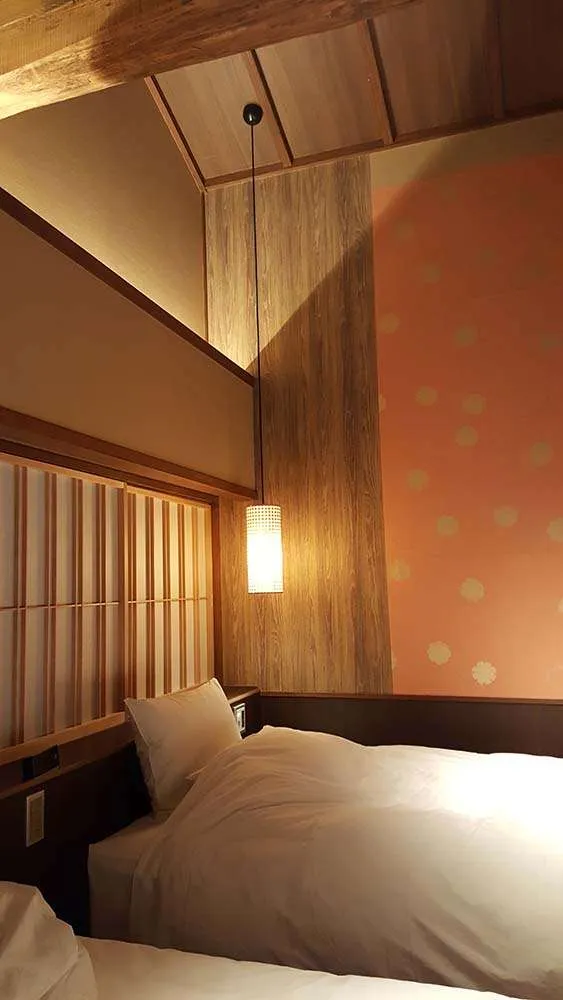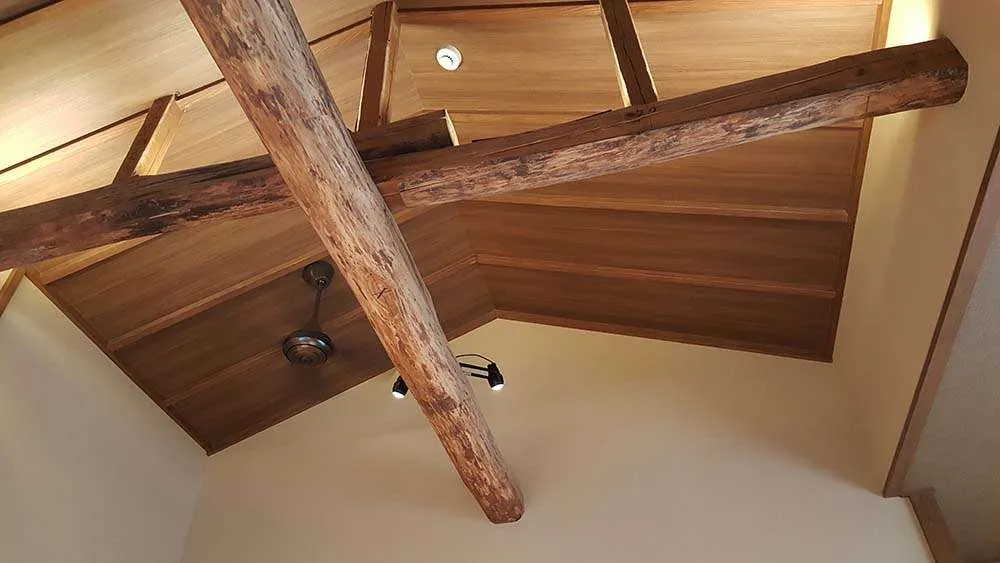Design of machiya (Japanese townhouse): from traditional to modern
What is machiya?
“Machiya (町屋)” is a Japanese traditional townhouse that is commonly found on busy streets in old Japanese communities. While it already existed in the Middle Ages, a “machiya” typically refers to the style of architecture that became popular during the middle of the Edo era (1651 ~ 1745).
Machiya spread across the nation during the Edo era as commercial and service sector grew to become a major economic sector. Large cities started to have vibrant commercial districts in which various transactions and activities occurred in very limited spaces. In order to maximize the use of such limited areas, people combined a shop with residential units in a narrow multiplexes. Machiya was also nicknamed the “lair for eels.”
The machiya that still remain today are mostly two-stories. The first floor has a shop, which is typically separated from the street by lattice doors and/or windows. Those semi-open partitions help connect the shops with pedestrians, while functioning as a decent buffer against the street. Some shops are more open to the street.
Left: Gion machiya, Kyoto. by John Weiss / CC BY 2.0 (Yoshizu (sun shades) are hanging on the windows on the upper floor
Right: A pottery shop in Kyoto. by Yoko Nekonomania / CC BY 2.0
The layout and plan of machiya
The front end – the narrow side – was used for a shop, and the rear end, which extended deeper, was designated as residential area. It typically had small patios in the middle to connect the shop and residential units. Although tiny, those patios were essential part of machiya to facilitate air circulation and maximize the amount of incoming sunlight.
Left: Machiya in Kyoto. by hyamanoka / CC BY 2.0
Right: Kingyo-ya (machiya in Kyoto) by Omar Ovalle / CC BY 2.0
In busy commercial districts, streets were filled with machiya that stood next to each other with little gap in between. Because each unit followed the same design format, they collectively delivered a harmonious, coordinated atmosphere from the perspective of design aesthetics.
Machiya in Kanazawa, Ishikawa. by Hirotaka Nakajima / CC BY 2.0
Machiya is disappearing in modern Japan
While machiya collectively helped create vibrant and scenic commercial districts throughout the country, it became increasingly unpopular as Japan pushed for modernization, especially after World War II. Because many of them were built decades ago, if not hundreds of years ago, it was a lot of work to modernize a machiya to match the level of comfort delivered by a modern, Western-style homes made of steel and concrete. People started to see machiya outdated, inconvenient and inefficient.
It was also a challenge to make rows of tiny machiya compatible with fire code. Evacuation plans became tricky when old, wooden buildings were standing back to back with little gaps in between. Fire tracks couldn’t get through narrow streets. Local governments and communities had to initiate preservation programs to maintain old machiya districts. When there were no adequate preservation efforts, they were simply demolished and quietly disappeared from Japanese streets.
Emerging efforts to preserve machiya in modern communities
But the trend is slowly reversing. For various reasons, people are renewing interests in machiya. Many renovation projects are under way to re-purpose this old architectural heritage so that it will meet peoples’ tastes and needs today. Cafes and hotels are major renovation projects, but there also are people who try to restore old machiya to make it their home.
In many ways, machiya is the opposite of modern residential properties, owned by a single owner/family who tries to maximize the amenity of their personal life. Instead of expanding private territories that are off-limits to our other people, machiya was conceived as a community property by rich/privileged landlords to accommodate many tenants. (Ordinary citizens couldn’t own real estates in the Edo era.) The buildings were carefully designed to maximize sharing. Roofs and eaves especially had to be arranged efficiently so that each house could share limited amount of sunlight that could come through, and secure ventilation without looking disorganized. Semi-open design details such as lattice doors and screens were leveraged to alleviate physical/emotional closeness while ensuring intimate relationships. People shared responsibilities to maintain buildings and gardens based on the aesthetics standards agreed by community members. At the same time, they honored community rules that respected privacy and individual decisions in order to make collective living less stressful.
Machiya was an accumulation of knowledge and wisdom for collective living. People have improved it spending hundreds of years, overcoming challenges posed both by nature and people.
After a frantic pursuit for mass-produced efficiency, convenience, comfort and individualism offered by modern economy, increasing number of people are returning to machiya to re-discover things we have lost or forgotten over the last several decades.
Now that we have better technology to re-purpose machiya to meet our current needs, it’s possible to focus on its advantages without suffering from its disadvantages. Smallness and closeness can become intimacy and opportunity for sharing. The combination of a shop and residential units can help improve work-life balance. Exposure to outside through patios is just beautiful as far as we can keep the room temperature adequate. Dimness through shoji screen door is so Zen, but we can use lights when needed. Or, we can transplant the concept and beauty of machiya in a completely modern context relying on modern materials, modern design and modern life style.
Reference: 京町屋net









