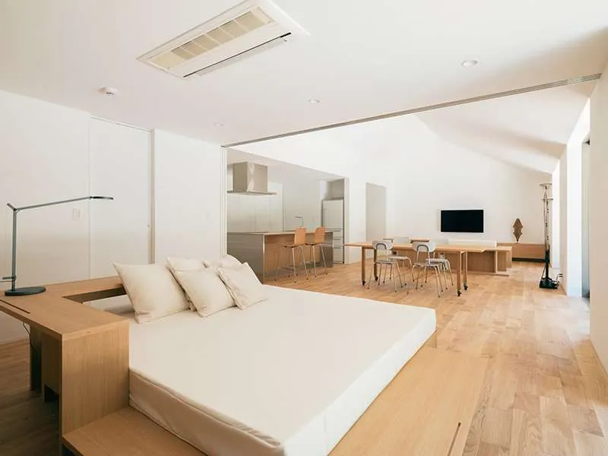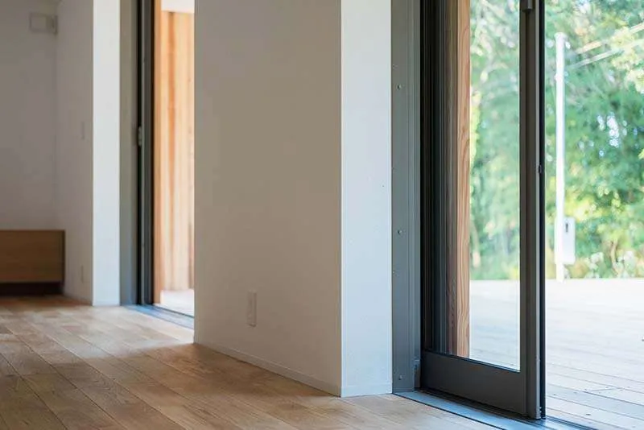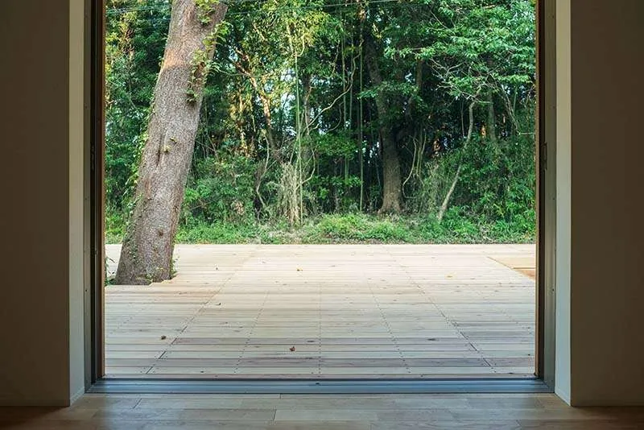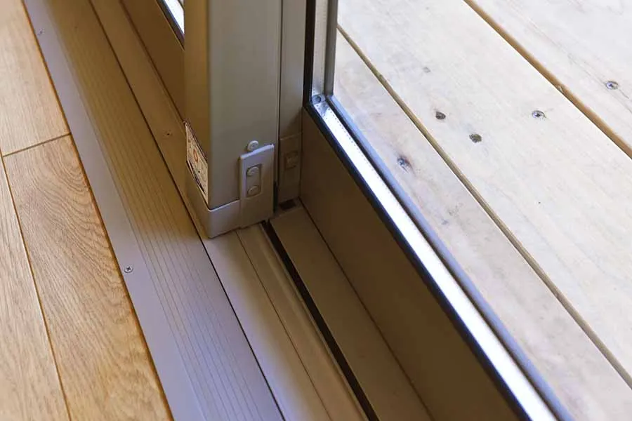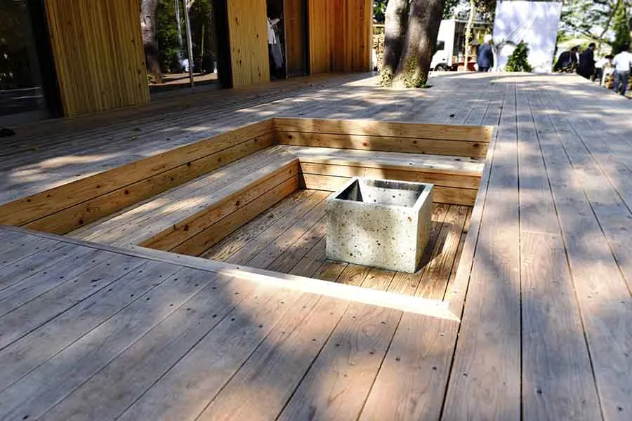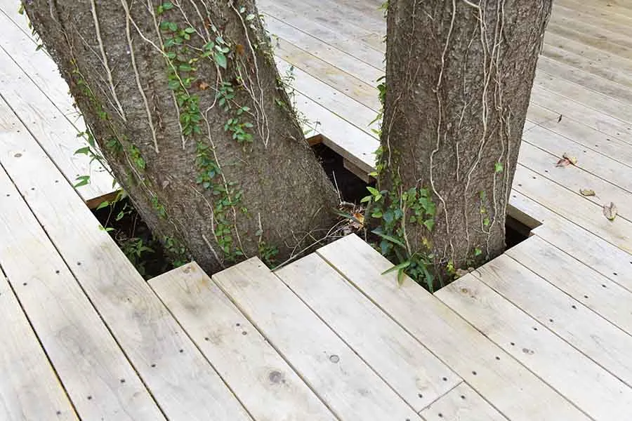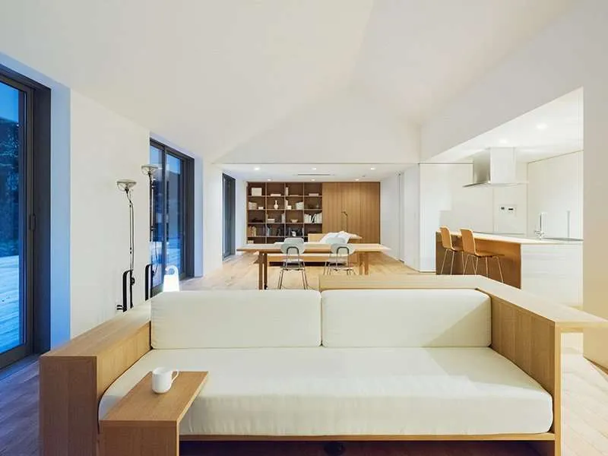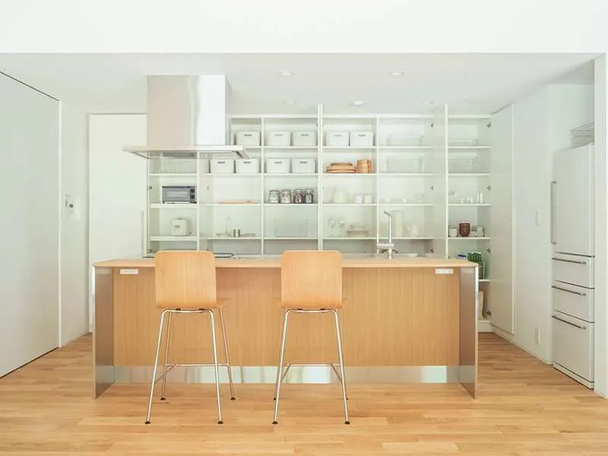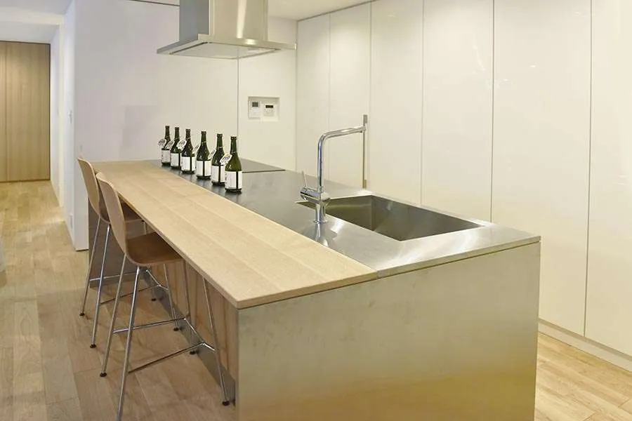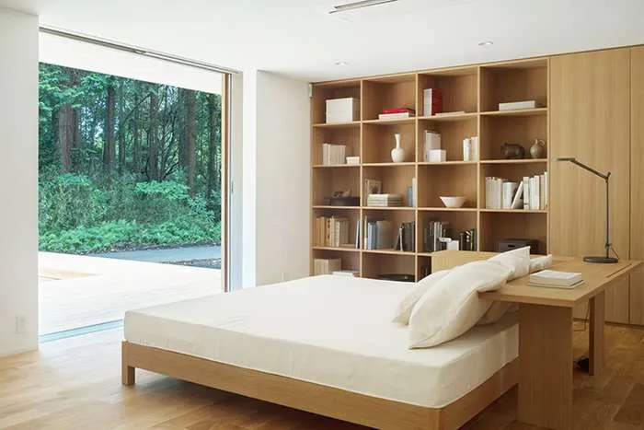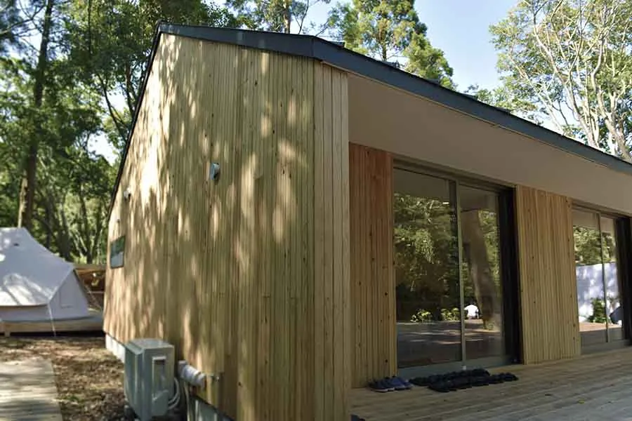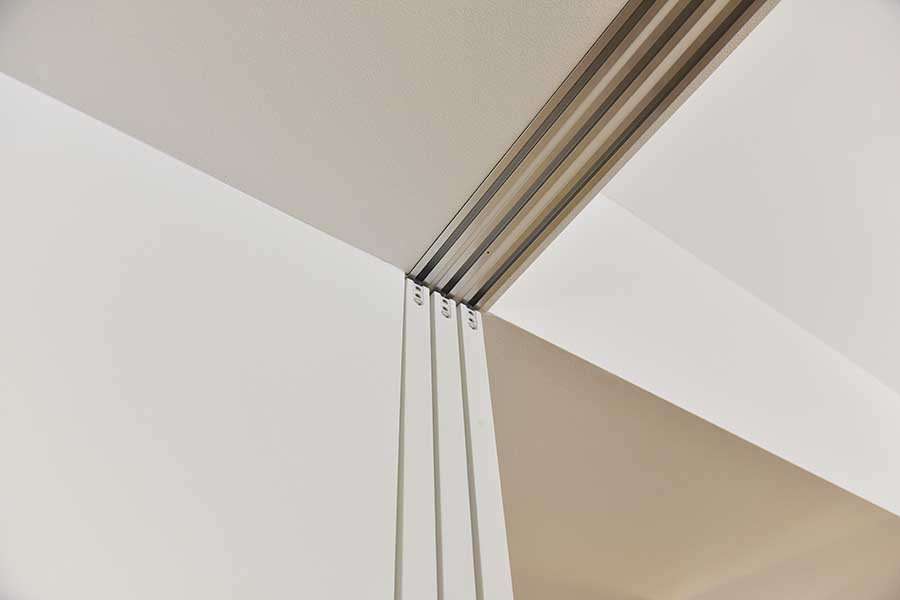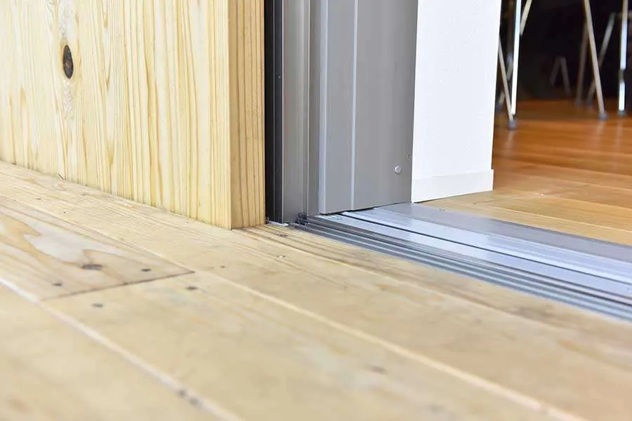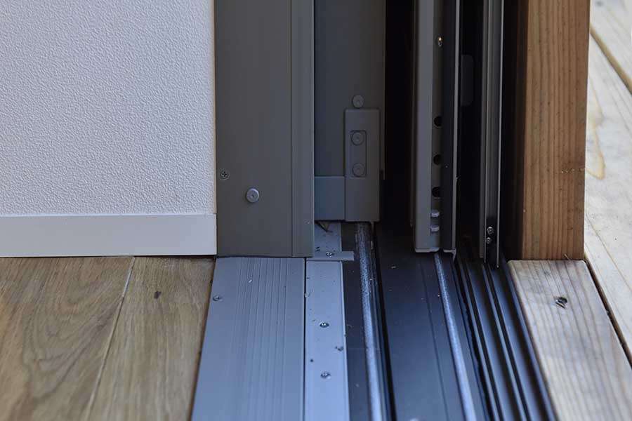MUJI House “Yō no Ie (Sun House)” model home in Isumi-city, Chiba, Japan
MUJI House released the “陽の家 (Yō no Ie, or Sun House)” in September, 2019, its 4th product since it debuted the “木の家 (Ki no ie, or Wood House) in 2004. Upon the release, they opened its model house at a glamping site called “Forest Living” in Isumi-City, Chiba which is about a 2-hour drive from Tokyo.
Left: the glamping site “Forest Living” in Isumi-City, Chiba Prefecture, about 2 hours from central Tokyo.
Right: The Yō no Ie model home is located in “Forest Living.”
As you can see in the setting of the model home, the Yō no Ie re-imagines a life in suburban-rural areas, rather than urban-suburban. This reflects quiet yet significant social changes – or rather, shifts in life priorities of people and how they define happiness. In the 20th century, when society was excited about economic growth, everyone dreamed of living in cities, working at big companies by navigating a world of fierce competition, either spending an eye-popping amount of money on a small urban condo that quickly became a norm, or traveling hours to commute from a more affordable home in rapidly sprawling suburbs.
But now the current economic system seems to be hitting its plateau; people are seeing the diminishing ROI of such a busy, crowded lifestyle. Spending relaxing, quality time with people you love in a peaceful place by doing what you enjoy doing is starting to look much more rewarding than being an urban family which overwhelms you physically, mentally and financially. In the meantime, there are increasingly flexible work options, including working remotely. It’s less challenging to move to countryside even for younger generations. So MUJI stepped up and produced the Yō no Ie which will help define the next generation of a rural life that is open to and accessible by every generation. “We designed the Yō no Ie in order to provide a totally universal living environment for anyone who is interested,” Kenya Hara, MUJI’s Art Director, who supervised the design of the Yō no Ie declares. At any point in your life, no matter what your priorities and with whom you are living, you can edit this house to meet your needs. It’s a great living environment to raise children, but it can also be your last home.”
The Yō no Ie, MUJI’s first single-story home
The philosophy of MUJI homes is that they should be “long-lasting, yet completely editable.” It’s supported by a so-called “one-room house” system, which removes interior walls so that users can change the layout freely as their needs change. What happens if that concept is transplanted to a rural setting surrounded by natural beauty? You definitely want to enjoy what’s going on outside. MUJI came up with a single-story (hiraya) one-room house that has a large wood deck, which is a seamless extension of the interior into the exterior in a way you’ve never seen elsewhere.
Image courtesy of Ryohin Keikaku
A single-story building has a lot of benefits when property price is not an issue. It can be barrier-free, easy to maintain and clean, and is close to the ground. It allows an accessible life for anyone, from infants to the elderly. The affordability of rural areas allows people to acquire enough land to build a Yō no Ie (which is intentionally small like its predecessors) on a good-sized garden/backyard.
Hiraya and its relationship with the outside environment
It’s worthwhile mentioning that the Yō no Ie is called a hiraya rather than a single-story home. Hiraya means “flat house” and has traditionally been used to describe single-story homes in Japanese architecture. As the name implies, it is typically associated with a soothing horizontal expansion surrounded by extended hisashi (overhanging eaves) and engawa (peripheral hallways) that surrounded the hiraya. Although not built using traditional design details or methods, you can see that the Yō no Ie was inspired by the traditional aesthetics of hiraya.
Traditional Japanese houses had overhanging eaves (hisashi) that protected them from bad weather. Engawa, or exterior hallways, were typically under the hisashi so that you didn’t have to deal with direct sunlight. The Yō no Ie was inspired by a style of traditional Japanese architecture that opened onto, and engaged with the exterior environment.
The Engawa have been the critical part of the Japanese house, playing a much more versatile roles than just hallways. As they are right next to the rooms and directly open to the exterior, the engawa can function as a work space for agricultural or crafting activities, a sun room to have a cup of tea or read books, or a casual gathering place with neighbors. When there was a Japanese-style garden or pond outside, the engawa were like bleachers for peacefully enjoying the view. The Yō no Ie offers extensive wood deck as a default feature. It’s exciting to imagine doing a lot of activities there.
The standard depth of the wood deck is 1,365 mm, but you can customize the size depending on how you want to utilize the area.
Wood deck and sash windows
As MUJI aspires to a compact life in a compact house, the Yō no Ie is intentionally designed to be small, just like its predecessors. You can imagine how important the wooden deck will be since it accounts for more than 15% of the total floor area of about 70~80 m2. As it’s so close to ground level, it would feel like part of the exterior environment.
Image courtesy of Ryohin Keikaku
In order to allow residents to take advantage of such intimacy with the outside environment, MUJI has put a lot of effort in the way the interior is connected to the deck. As it uses the largest commercially available sliding windows, you can open up almost the entire side facing the backyard. Windows are slid into uniquely designed casing areas that are covered with wood panels so that they become invisible when not in use.
Image courtesy of Ryohin Keikaku
Large sliding windows are stored in covered areas located in between them. They convert the entire area (interior and exterior) into one seamless living space.
Images courtesy of Ryohin Keikaku
A lot of work has been put to nail the details of the areas that connected the interiors and the wood deck. Every detail contributes to seamless and functional integration of the two.
The rails for the sliding windows are completely level with the floor, both inside and outside. You should be able to move a table on wheels, or even a wheelchair onto the deck very easily.
Relatively deep eaves – which are traditional in Japanese houses – will shield you from direct sunlight, as if the eaves-wood deck relationship is a throwback to the traditional hisashi-engawa. If you plant trees in right places, you will be able to enjoy pleasant indirect sunlight through them.
Image courtesy of Ryohin Keikaku
As mentioned above, Kenya Hara supervised the Yō no Ie, and described it as a “house that gets along with the backyard nicely.” As the wooden deck is a hub that connects people with the outside, you could do multiple activities there, but the key was to make it happen casually and spontaneously. “The model home has a BBQ pit in an inclined area, but you may also install a small garden or even a small bathtub/Jacuzzi. It’s up to the owner. And when I say that, and I am not talking about a full-fledged vegetable garden, for example. I am picturing something like tomatoes vines or eggplants you can use for a BBQ – a very casual/small-scale interaction with the environment that can happen on a daily basis. I am hoping that the Yō no Ie makes such interactions very accessible.”
Roofs and ceilings
MUJI houses have been using galvalume sheets for roofing, and the Yō no Ie is not an exception. Typically used in industrial applications, they are highly functional – light yet sturdy and durable. MUJI transforms them to fit the requirements of residential roofing: coated for anti-rust and aesthetics, insulated to become part of the sturdy yet light structure that is also highly energy-efficient.
Inside, the Yō no Ie has a unique design detail. Traditional Japanese houses used exposed pillars/posts/beams for both structure and aesthetic accent. In some cases, the ceilings were partially removed and the roof structure (such as rafters) became part of vaulted ceilings. The Yō no Ie uses a traditional technique called のぼり梁 (nobori-bari) to give a sense of vertical spaciousness to otherwise a not-so-tall single-story house. With so much emphasis on the details, the vault maintains a neat and clean geometry.
Image courtesy of Ryohin Keikaku
Clean and neat lines of the vaulted ceilings. Almost look like the artworks of the Bauhaus.
Kitchen
In a single-story “one-room house” in which there are no interior walls, the kitchen can be a place to keep an eye on your family for whom you are fixing meals. Koji Kawachi, the Director of MUJI House says: “Our default offering is an island kitchen so that you can see the entire house and outside when you are there.” It’s made of stainless steel, but you can also cover it with oak. One of the things that is different from previous MUJI houses: the Yō no Ie has built-in cabinets in the kitchen area (along with other areas). Kawachi continues: “We have been proposing that owners can design their own organization plan. The idea was to provide them with freedom to choose storage solutions that best fit their needs from MUJI’s wide storage product selection. But with Yō no Ie, we are looking at a range of generations, some of which may prefer built-in storage.”
Image courtesy of Ryohin Keikaku
Bathroom
As you may know, MUJI recently opened hotels in China and Japan. Committed to their fundamentals, those hotels offer no-frills, simple environments, but god is in the details. Kenya Hara, who also supervised the MUJI hotels says: “the entire place is made simple, but we put a lot of works into the details. For example, the way the floors are connected to the walls, and they are connected to the ceilings. Or the way every appliance is designed to work in harmony with the space. We believe that it’s those details that brings true ‘rich experiences,’ and we put the same level of focus on details with the Yō no Ie Indeed the Yō no Ie uses the same sinks designed for the MUJI Hotel. They have beautifully thin edges, and can be produced at a reasonable cost. All in all, the bathroom area has the feeling of a hotel-grade neatness.
Bedroom
A bed can be a multi-functional piece of furniture now that smart phones and computers are a big part of your life – for good or bad. You do a lot of activities before you go to sleep, or first thing when you wake up. MUJI installed a bed that can be an office, albeit one you can stay relaxed on. Would this make you addicted to or even glued to your bed??
Image courtesy of Ryohin Keikaku
Exterior
MUJI houses use a lot of wood. The standard finish of the exterior of the Yō no Ie is Japanese chestnut produced in the Nagano prefecture. But cement mortar is also available if you prefer low-maintenance or fire retardant material. As MUJI houses aspire to stay in use for decades, it’s expected that you will enjoy how the appearance of the chestnut exterior changes over time as it weathers.
Other wood materials
For flooring, the Yō no Ie uses muku wood planks. Muku literally means “pure” or “virgin,” and is used to describe untreated wood, and that has been a big part of simple, quiet yet aesthetic Japanese architecture. Japanese love muku materials in the same way as they savor sashimi or sushi: the authenticity of the quality of the raw material is the key for muku because you cannot dress it or cover it up. You have to grow healthy trees and take good care of them.
The interior floor is oak, and the wooden deck is Japanese cedar. According to Kawachi, MUJI envisions using locally harvested wood moving forward, especially since cedar is grown in many regions in Japan.
Left: Image courtesy of Ryohin Keikaku. The interior is muku oak, but you can also choose cedar if you prefer rustic expressions.
Right: The exterior is Japanese cedar, the most commonly produced wood in Japan.
God is in the details
MUJI houses are neat. And the neatness comes from the amount of work put into details, as Kenya Hara reiterates.







