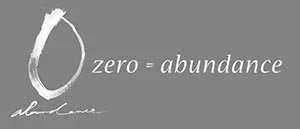Design tips to incorporate engawa into your house
Engawa is a cool traditional Japanese architectural feature, but it may be a bit of a challenge to apply it to your modern house, primarily because the structure of your house is different from traditional Japanese one for which engawa was almost an indispensable element. Engawa needs adjacent rooms to have detachable or sliding doors to maximize its use, but your house most likely uses load bearing walls, which will completely block your rooms from engawa if they cannot be knocked down. Traditional Japanese architecture let beams and columns to bear load, so walls were a lot more flexible/editable. This is a critical difference.
So what are practical options? Find for some ideas and different types of engawa design.
Traditional Japanese house (minka) with traditional engawa.
You can see shoji (very light sliding doors made of wood and paper)
are used to loosely divide rooms and engawa.
Also, this particular house has two layers of engawa:
one is “kure-en” and the other is “nure-en.)
Read below to find the difference.
Traditional engawa design
In traditional Japanese buildings, especially houses, engawa was added to
at least one perimeter, usually the one that faced South.
The image above is Dojin-sai, Ginkakuji, Kyoto, which was built in the 15th.
You can see a very traditional, authentic nure-en engawa.
Dojin-sai is considered as the masterpiece that defined
shoin-zukuri style of Japanese architecture.
Sukiya-zukuri emerged after shoin-zukuri, and is a lot freer in style.
It embraces a variety of different natural materials, delivering a soft, comfortable atmosphere.
Sun deck style engawa design
Alternatively, engawa can be added just like sun decks.
It could be under eaves, but it’s not a requirement.
The image is MUJI House Yo no Ie.
You can call it a very modern version of large engawa.
Read more about MUJI House’s Yo no Ie.
Convert part of your room to engawa
Yet another option is to convert some of the room areas to engawa.
You could add as many windows as you can on your wall to have the same effect
as the picture above.
You could also imagine engawa as workshop with abundant sunlight.
An important detail: nure-en or kure-en?
When engawa surrounds your house – completely or partially – it can be inside sturdy doors or shutters. If it’s inside, it’s called kure-en, for which don’t have to worry about bad weather. But if it’s outside, it’s called nure-en and it’s treated more like an exterior extension of your house. Even in humid Japan, nure-en has been a frequently used feature. In terms of renovation, nure-en would be a lot easier because you don’t have to change anything in your house; you just add sun decks which are connected with some of your rooms.
MUJI’s Yo no Ie has multi-layered sliding shutters in between rooms and nure-en sun decks.
You can easily close them when you don’t use engawa or when the weather is not good.
Kure-en inside your house can add multiple functions and is usually coupled with patio.










































