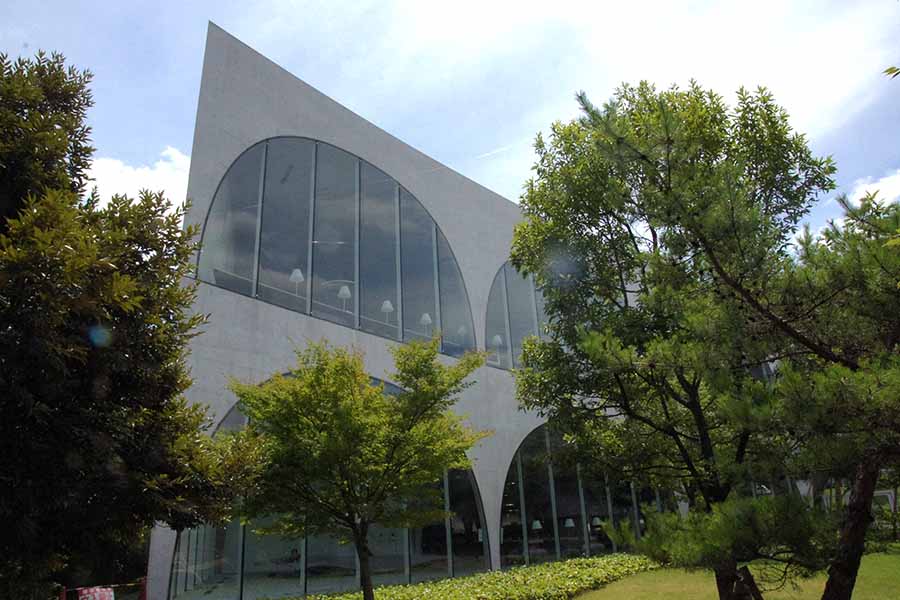The Tama Art University Library designed by Toyo Ito
The Tama Art University, one of Japan’s most comprehensive higher education institutions for fine arts founded in 1935, has its major campus in Hachioji in hilly Tama area, about 60 kilometers West of Tokyo Metropolitan area. The Hachioji complex sits on a hill and accommodates various art departments, thousands of students, researchers and faculty. Architect Toyo Ito, who has been the visiting professor for the Art and Design Department, was commissioned to design a library that was completed in 2007.
Reflecting the natural geological formation, the area earmarked for planned library lied on a 1/20 slope, close to the entrance. As you enter the area, you climb up the mild slope and walk pass the library to go to other buildings. The library was meant to become a landmark for the campus.
When he saw the location and pictured a new library in the middle of the slope, Ito thought about caves because if you kept walking parallel to level ground, you would end up going underground. Initial plan was to bury the whole building underground, and connect it with above the ground in a somewhat seamless manner so that the natural light could come through.
But why caves? “I think I have been subconsciously fascinated by them,” Ito recalls. Caves are completely different from conventional architecture, which inevitably consists of interiors, exteriors, and the explicit boundaries that separate the two. But caves have no exterior; only interiors. They have entrance but no outlets. Lights or winds act very differently in there. There are no other settings that are so uniquely closed. Ever since the Paleolithic era during which people draw paintings on the walls deep down in the Lascaux Caves, they have been inspiring peoples’ creative/mythological instincts deep inside them. “It’s been a place where you could be completely isolated from day-to-day life, and look deep inside yourself.”
The 1/20 model of the Tama Art University Library, installed at the Toyo Ito Museum of Architecture, Imabari. Assume that the entrance is on your left hand side – the building sits on a mild slope that climbs towards your right. The initial plan started as if the entire building was underground. As you climb up the slope, you would walk into “caves of knowledge” – hundreds of thousands of books.
However, the plan to leave the entire structure subterranean did not materialize, and it was changed to a half-underground, half-above-the-ground building. Or rather, the upper half had to surface from underground. “That’s where we faced the issue of ‘giving the above-the-ground structure certain architectural format.’” This is very interesting, because it’s as if Ito was suggesting that he wasn’t necessarily interested in architectural exterior, which is what we think architecture is all about. Instead, his primary focus had been cave-like self-conclusive interior, or the interior that was directly connected with the surrounding environment without using an architectural envelope as a middleman.
“The first concept we came up with looked like a series of domes that emerged by scooping up space by space from a volume. As we kept working, the relationship between the pillars and ceilings started to look like the one seen in the Johnson Wax Headquarter designed by Frank Lloyd Wright. Finally, we landed on a design that consisted of a series of arcs.”
You can see the arcs in different sizes enveloping the “caves.” The underground floor is undulated, accommodating the natural topography.
Images by Masashige MOTOE via Flickr [CC BY-SA 2.0}
It should be fair to say that this library is interior-centric building that accommodates mildly winding, spiral elements found in the natural, cave-like environment. It must be comfortable to stay and concentrate there; I saw many students taking a “serious” nap.
What kind of exterior would be appropriate for an interior almost directly embraced by the surrounding earth? In a book titled “建築の大転換 (meaning great transformation of architecture), Chikuka Publishing, 2011,” which he co-wrote with anthropologist Shinich Nakazawa, he mentioned that he was also fascinated by the molting of insects such as cicadas or dragonflies. As a boy, he would catch nymphs from a nearby lake, put them in a bowl full of water. Next morning, he would watch them metamorphosis into a young dragonfly as they shed their skin in front of his eyes. They had almost cream-white, soft/wet skin as they emerged, which was beautiful, Ito recollects.
But it’s a type of beauty that is transient and quickly vanish: once the body of dragonflies was exposed to the air, it hardened and the ephemeral fuzziness was gone. Ito continued in the book: “I’ve always imagined creating a piece of architecture that was exactly like the cream-white stage of a young dragonfly. An elusive process of an organic element just about to take a shape. Or a subtle moment at which a rudimentary shape is becoming a final shape.” Obviously, it’s almost impossible to capture an ever-changing moment as a piece of architecture when it’s about hardened shapes.
The exterior of the library reminded me of Ito’s nymph story from his childhood, because it looked like a young insect (albeit it was gigantic) that was about to come out of the ground, getting ready for its first take off. Just like Ito’s many other works, the building looked light and floaty thanks to the very thin, curvy walls (200mm) that was made by sandwiching steel plates by concrete layers. Fascinating contrast between the embracing capacity of the “cave” and insect-like lightness of its actual exterior that is rising from underground toward the sky.


























