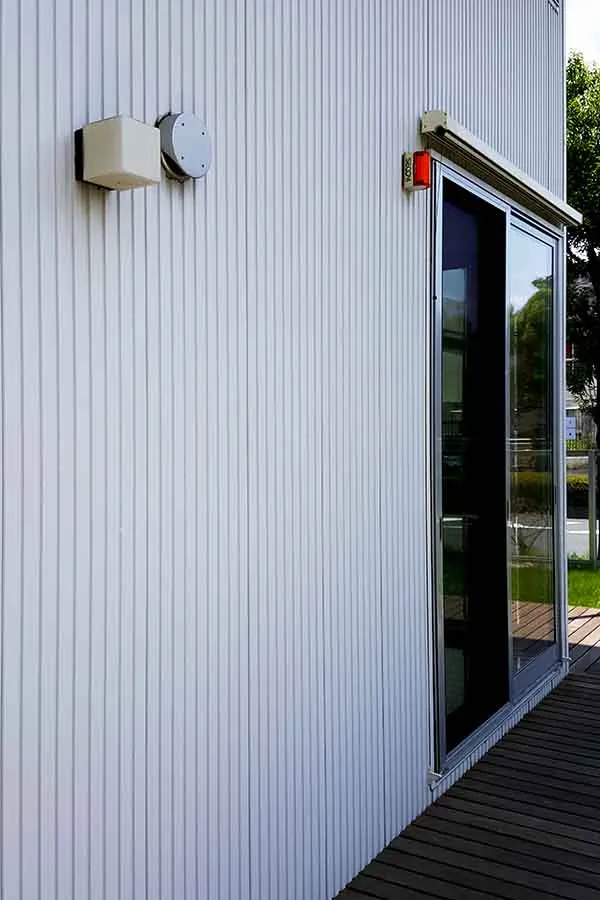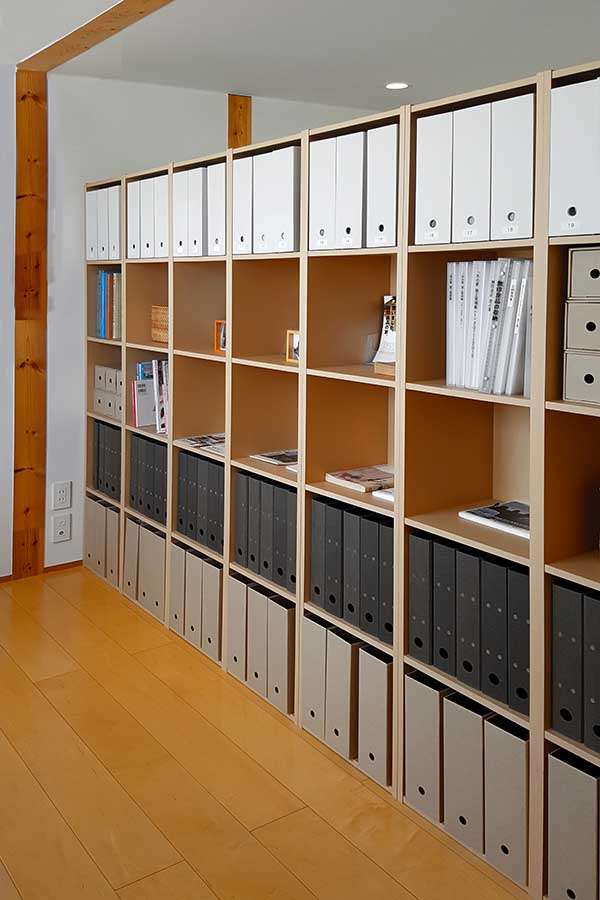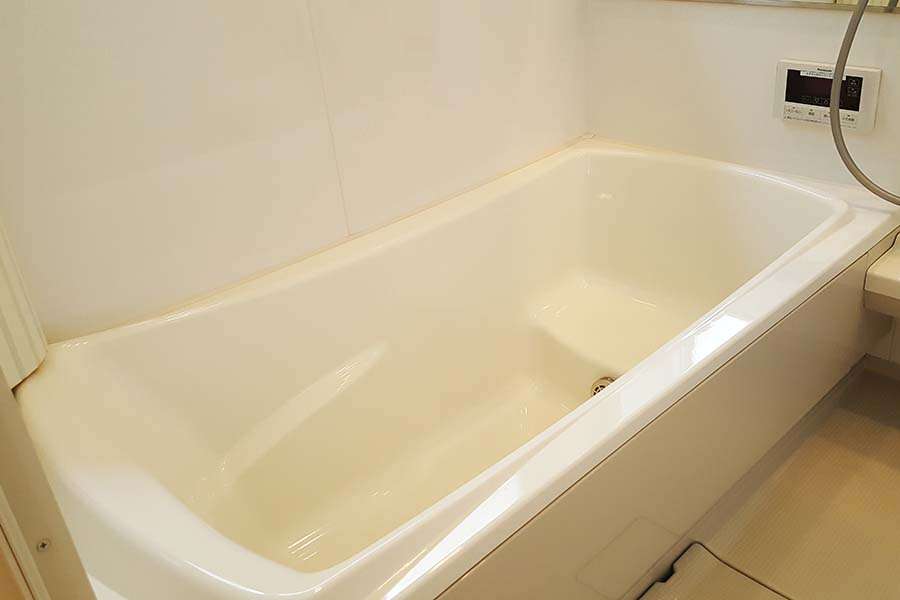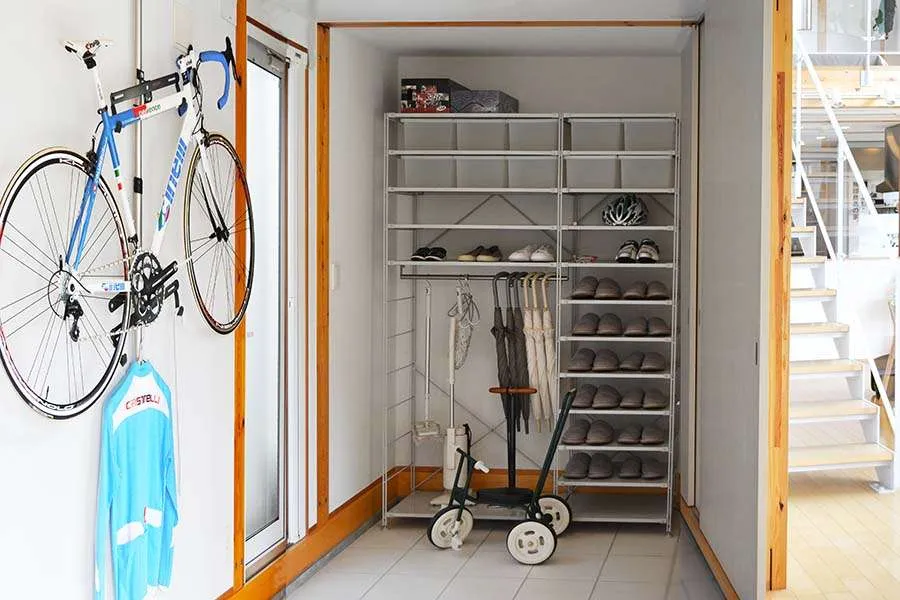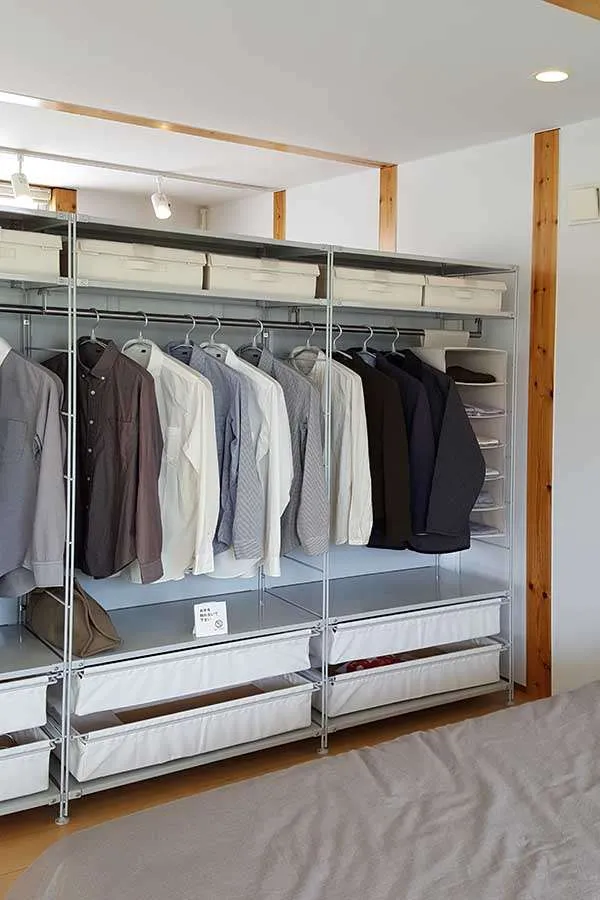MUJI House: Nifty design ideas for “small living”
You can start your tiny home design plan by defining your life priorities. Get some inspiration from MUJI, a Japanese brand that offers pretty much everything you need in your lifem including houses.
Japanese brand MUJI has been selling houses in Japan with a floor area of 1,000 square feet since 2004, even before the “tiny house” was a thing. And there is a reason for this: MUJI believes in and advocates for living a “compact life,” which does not require a large house. According to MUJI, the compact life is not really about pursuing a minimalist lifestyle that strictly limits the number of items you own, or literally living in a tiny house. Rather, you start by asking yourself what you truly need or appreciate in your life.
Instead of letting the number of your belongings or the size of the house define your life, you define your priorities first, and choose a house or products whose design will help you stay focused on them. It may come as a surprise to you but keeping your priorities simple and clear is the best way to find happiness.
When you have clear priorities in your life, worrying about a large house could be a distraction offering no additional benefits. A compact life is a way of living in which you have immediate access to everything you need and the people you love. Universal, functional and no-frill MUJI products help you save space to achieve a compact life. The same philosophy applies to a house. The MUJI House is like an envelope to contain the compact life; it is small but universal and highly functional. It is full of design ideas, devices and unconventional solutions that makes smallness an advantage, not a disadvantage. Although the MUJI House is not sold outside Japan, you may be able to steal some of it’s ideas. Get some inspiration!
All photos below are the ”MUJI Wood House” model house in Kanagawa, Japan.
Lines, lines, everywhere
One of the most important questions a small house has to answer is how to make small rooms look and feel spacious. Japanese houses, which have traditionally been small, reflecting a chronic shortage of level land suitable for building, leverage the visual effects of fine lines. Pillars (horizontal) and beams (vertical) bear the structural load and are left exposed to add a neat, clean and expansive impression. The MUJI House uses a traditional exposed pillar-beam load bearing system, which adds strong vertical lines to the exterior structure and incorporates dynamic horizontal lines inside. This would be difficult to achieve for houses with load-bearing walls since those cannot be removed, and do not allow the clean effects delivered by fine lines..
Vertical lines define exteriors, which give the house the sense of rising upward.
The interior is defined by dynamic horizontal lines, notably the staircase.
The combination of vertical and horizontal lines animates the room.
SE Structure
The technology that supports the pillar/beam system of the MUJI House is called an SE structure (S stands for safety, and E stands for engineering). The slabs are made of reinforced engineered wood, then connected at a 90 degree angle using uniquely designed joints so that the frame can withstand earthquakes and other stresses. (There are many earthquakes in Japan.) The SE structure has a proven track record to make strong wooden buildings, as it has been used for stadiums, shopping malls and other large buildings constructed of wood. Wood does not necessarily lack strength, if used appropriately.
No doors necessary
What happens if you try to divide a small house into even smaller rooms? It could feel like living in a cell. Plus, people don’t necessarily use rooms as defined – bedroom, living room or office – and end up spending most of their time in the most comfortable room. So what if you eliminate the concept of isolated rooms and make the entire house a series of loosely defined spaces? You can eliminate doors and use furniture as room dividers. This works surprisingly well, and many MUJI House owners comfortably share a space of less than 1,500 square feet among 3 or 4 people.
This is the actual layout of the MUJI model house in Kanagawa Japan. Half of the second floor has an office and a bedroom divided by a bookshelf and a closet placed back to back.
Which are loosely connected to the master bedroom via a bathroom that are on the other side of the second floor.
Bathroom: Setting a priority
The most curious room in any Japanese house is the bathroom, because it’s very different. The bath is almost always separate from the toilet, and is divided into a tub and a “washing area” that has drainage and tiles so that you can shower in it. If you think about it, a tub large enough for you to soak (it is a requirement for Japanese) with a dedicated washing area isolated from a toilet takes up a lot of space for a small house. But that is okay. With a small house, you cannot have everything and you shouldn’t. Just focus on what you like and enjoy. If you love soaking in a tub, you need to have it. Many MUJI owners dedicate more space to what they appreciate. A larger kitchen if you like cooking and partying. A music studio if you love strumming or singing. A secure and ample play area if your toddlers are busy messing around. Because there are no walls/doors as mentioned earlier, if your priorities change, you can change the layout anytime with the MUJI House.
The MUJI House uses the so-called “unit bath,” a standardized product that is widely used for condos or hotels. A bathtub large enough for you to soak, a washing space with a shelf where you can place water bowls, shampoos and so on, and a shower.
Kitchen: katazuke-oriented cooking
The default kitchen of the MUJI House is very compact, but it’s coupled with a well-organized pantry. You will probably be cooking as you clean and organize – katazuke – in MUJI kitchen because everything is neatly stored and close to each other. This is the central area for many MUJI Houses where many owners customize the space by incorporating their own ideas. If you are what you eat, this is where you create your family. And it doesn’t have to be huge if what you need is appropriately laid out within your reach.
Laundry
One of the areas that looks really small in MUJI model house in Kanagawa is the laundry room. This is interesting because you need to reduce the number of your clothes or linens if you want to make do with such a small washing machine. (Japanese people traditionally sun-dry clothes, so a dryer is not a “must.”) Good opportunities to ask “do I really need this shirt or that pants?”
Doma: transitional area to connect the outside and the interior
The doma (dirt area) is a space that was created in traditional Japanese houses so that you could bring in dirty tools or crops from outside. MUJI re-imagined it so that people could store items used for outside – many MUJI House owners are outdoor lovers such as surfers or bike riders. The doma area is substantially lower than other rooms in traditional houses, so MUJI keeps their doma slightly lower. It creates a sense of space for a small space.
Size for organization and storage
MUJI is good at helping people organize, and one of their biggest tricks is the way size of everything is related to organization of storage. From storage cases, baskets, boxes and drawers to shelves, and other furniture that store them, they are designed using a module that is defined based on our body size. The house that encases all of them is based on the same unit. Everything is small but neatly fits/blends in together, leaving a clean impression.
This may remind you of the “modular” philosophy of Le Corbusier which was based on body size. MUJI’s module is based on the traditional Japanese measurement 尺 (shaku), and is 26 cm x 37cm. It feels like a foot x a foot with a little wiggle room. When a shelf comes in an 80 cm width, you can place on it two or three 26 x 37 boxes. Some other items are available in half or twice that size. From boxes to drawers, shelves to bookcases, everything fits neatly since all items are in harmony.



